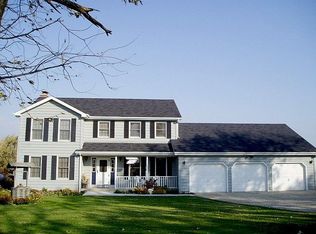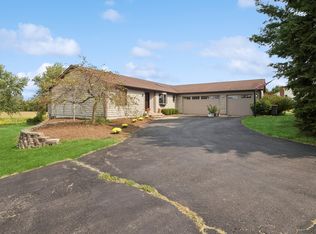Closed
$735,000
42W858 Bahr Rd, Hampshire, IL 60140
3beds
2,876sqft
Single Family Residence
Built in 1988
5.25 Acres Lot
$774,200 Zestimate®
$256/sqft
$3,203 Estimated rent
Home value
$774,200
$720,000 - $836,000
$3,203/mo
Zestimate® history
Loading...
Owner options
Explore your selling options
What's special
This property is a dream come true for the horse lover! It's a 5.25-acre parcel with sweeping views and beautiful facilities, and it's located across the street from the 757 acre Muirhead Springs forest preserve with 5 miles of horse trails. The house itself is a hillside ranch with a large wrap-around deck and a well-equipped "cooks" kitchen with Bosch stainless steel appliances and granite counters. The living room which is open to the updated kitchen has a wood-burning fireplace and hardwood floors with drop-dead views of the back of the property and the horses. The master bedroom has two closets, with shelving and drawers custom designed and installed. Two additional bedrooms afford the new owner the main floor living that is so desirable in today's market. The lower level has plenty of space to live the way you need it to. Outside, there's a brick paver patio and a separate firepit that leads down to a 5-stall insulated horse barn some with dutch doors and a newly renovated tack room that includes hot and cold water and stackable washer and dryer. Just outside the horse barn, a newer 40' x 40' all weather lot, plus a 73' x 140' Coverall indoor arena with excellent footing. This is a great space to exercise your horses during the colder months. Plenty of height for multiple disciplines. There are also generous, maintenance-free Ramm-fenced pastures with room to fence more, as well as a grass outdoor arena. The back of the property features a bridge over the running creek and extra pasture for the horses. Property is fenced and has electric gates with security code at both entrances. An invisible fence is included to help keep your dogs out of the pasture and from the road. This property is a horse lover's paradise, with everything you could want or need to enjoy your horses and the surrounding natural beauty.
Zillow last checked: 8 hours ago
Listing updated: July 01, 2023 at 01:04am
Listing courtesy of:
Valerie Walker 708-557-9396,
Keller Williams Inspire - Geneva,
Paul Tomaszewski, ABR,
Keller Williams Inspire - Geneva
Bought with:
Valerie Walker
Keller Williams Inspire - Geneva
Source: MRED as distributed by MLS GRID,MLS#: 11749788
Facts & features
Interior
Bedrooms & bathrooms
- Bedrooms: 3
- Bathrooms: 3
- Full bathrooms: 3
Primary bedroom
- Features: Flooring (Carpet), Bathroom (Full)
- Level: Main
- Area: 234 Square Feet
- Dimensions: 18X13
Bedroom 2
- Features: Flooring (Carpet)
- Level: Main
- Area: 143 Square Feet
- Dimensions: 13X11
Bedroom 3
- Features: Flooring (Carpet)
- Level: Main
- Area: 121 Square Feet
- Dimensions: 11X11
Den
- Level: Lower
- Area: 264 Square Feet
- Dimensions: 22X12
Eating area
- Features: Flooring (Hardwood)
- Level: Main
- Area: 144 Square Feet
- Dimensions: 12X12
Family room
- Level: Lower
- Area: 400 Square Feet
- Dimensions: 20X20
Kitchen
- Features: Kitchen (Eating Area-Table Space, Island, Pantry-Closet, Granite Counters), Flooring (Hardwood)
- Level: Main
- Area: 180 Square Feet
- Dimensions: 12X15
Laundry
- Features: Flooring (Carpet)
- Level: Lower
- Area: 144 Square Feet
- Dimensions: 12X12
Living room
- Features: Flooring (Hardwood)
- Level: Main
- Area: 280 Square Feet
- Dimensions: 20X14
Other
- Level: Lower
- Area: 144 Square Feet
- Dimensions: 12X12
Heating
- Natural Gas, Forced Air
Cooling
- Central Air
Appliances
- Included: Double Oven, Microwave, Dishwasher, Refrigerator, Washer, Dryer, Disposal, Stainless Steel Appliance(s), Water Purifier Rented, Water Softener Owned, Humidifier
Features
- 1st Floor Bedroom, In-Law Floorplan, 1st Floor Full Bath
- Flooring: Hardwood
- Windows: Screens, Skylight(s)
- Basement: Finished,Exterior Entry,Full,Walk-Out Access
- Attic: Pull Down Stair,Unfinished
- Number of fireplaces: 1
- Fireplace features: Wood Burning, Gas Starter, Living Room
Interior area
- Total structure area: 0
- Total interior livable area: 2,876 sqft
Property
Parking
- Total spaces: 3
- Parking features: Asphalt, Garage Door Opener, Heated Garage, On Site, Garage Owned, Detached, Garage
- Garage spaces: 3
- Has uncovered spaces: Yes
Accessibility
- Accessibility features: No Disability Access
Features
- Levels: Bi-Level
- Stories: 1
- Patio & porch: Deck, Patio
- Exterior features: Fire Pit
- Fencing: Invisible,Fenced
- Waterfront features: Stream
Lot
- Size: 5.25 Acres
- Dimensions: 330X736X340X650
- Features: Landscaped, Wooded, Pasture
Details
- Additional structures: Barn(s), Outbuilding, Stable(s), Arena, Indoor Riding Ring, Box Stalls
- Parcel number: 0509100031
- Special conditions: None
- Other equipment: Water-Softener Owned, Ceiling Fan(s), Sump Pump
- Horse amenities: Paddocks
Construction
Type & style
- Home type: SingleFamily
- Architectural style: Bi-Level
- Property subtype: Single Family Residence
Materials
- Aluminum Siding, Brick
- Foundation: Concrete Perimeter
- Roof: Asphalt
Condition
- New construction: No
- Year built: 1988
Utilities & green energy
- Electric: Circuit Breakers
- Sewer: Septic Tank
- Water: Well
Community & neighborhood
Security
- Security features: Carbon Monoxide Detector(s)
Community
- Community features: Horse-Riding Area, Horse-Riding Trails, Street Paved
Location
- Region: Hampshire
HOA & financial
HOA
- Services included: None
Other
Other facts
- Listing terms: Cash
- Ownership: Fee Simple
Price history
| Date | Event | Price |
|---|---|---|
| 6/29/2023 | Sold | $735,000-5.2%$256/sqft |
Source: | ||
| 6/12/2023 | Pending sale | $775,000$269/sqft |
Source: | ||
| 6/11/2023 | Listing removed | -- |
Source: | ||
| 5/13/2023 | Contingent | $775,000$269/sqft |
Source: | ||
| 5/10/2023 | Listed for sale | $775,000-4.2%$269/sqft |
Source: | ||
Public tax history
| Year | Property taxes | Tax assessment |
|---|---|---|
| 2024 | $13,057 +1.3% | $175,411 +7.9% |
| 2023 | $12,895 +2.7% | $162,599 +7.2% |
| 2022 | $12,550 -0.2% | $151,726 +2.6% |
Find assessor info on the county website
Neighborhood: 60140
Nearby schools
GreatSchools rating
- 9/10Howard B Thomas Grade SchoolGrades: PK-5Distance: 2.9 mi
- 10/10Central Middle SchoolGrades: 8Distance: 2.6 mi
- 8/10Central High SchoolGrades: 9-12Distance: 2.8 mi
Schools provided by the listing agent
- District: 301
Source: MRED as distributed by MLS GRID. This data may not be complete. We recommend contacting the local school district to confirm school assignments for this home.

Get pre-qualified for a loan
At Zillow Home Loans, we can pre-qualify you in as little as 5 minutes with no impact to your credit score.An equal housing lender. NMLS #10287.
Sell for more on Zillow
Get a free Zillow Showcase℠ listing and you could sell for .
$774,200
2% more+ $15,484
With Zillow Showcase(estimated)
$789,684
