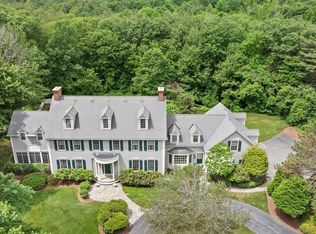"BRYN CORON" - Exceptional 32+- acre country estate w/ pastoral landscape, rolling woodlands, and a scenic pond abutting conservation land. Tree lined driveway directs you to an immaculately cared for property with period detail throughout; hardwood + wide pine floors; 7 fireplaces; high ceilings; crown + hand carved moldings; chestnut paneling; wainscoting; quality built-ins; an elevator; + a custom kitchen w/ professional grade appliances (Viking multi burner range), eating area, a 1875 cast iron wood stove, + pantry + wine refrigerator. Some other features include: A lovely sunroom with 3 walls of French doors leading to a patio w/ breathtaking views; fireplaced living room; dining room; library + bedrooms; Tavern room w/ chestnut paneling, fireplace w/ Delft tile surround, beamed ceiling + a large dining area; 4 car (w/ heat & AC) + 2 car garage; ideal for horses and farming. Award winning S.T.E.A.M. program at Thomas Prince School (Science, Technology, Engineering, Arts, Math)
This property is off market, which means it's not currently listed for sale or rent on Zillow. This may be different from what's available on other websites or public sources.
