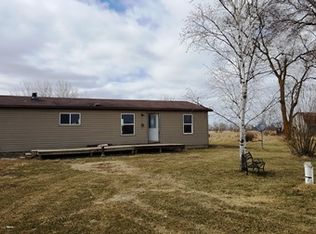Sold for $245,000
$245,000
4299 Dutcher Rd, Akron, MI 48701
4beds
1,450sqft
Single Family Residence
Built in ----
2.5 Acres Lot
$275,500 Zestimate®
$169/sqft
$1,268 Estimated rent
Home value
$275,500
Estimated sales range
Not available
$1,268/mo
Zestimate® history
Loading...
Owner options
Explore your selling options
What's special
Country Living at it's best! This recently renovated 3-4 bedroom, 2 bathroom farmhouse sits on 2.5 acres and includes a 40x64 Pole Barn with 10x64 lean to and a 12x20 garden shed. The yard is lined in pine trees for additional privacy while being only 10 miles from Caro. The entry level of the home has a large living room with a cased opening into the kitchen and dining room. The kitchen has new new cupboards and brand new appliances (dishwasher, microwave, and electric range). Beyond the dining room is an Owner's Suite with a new closet and a bathroom with new plumbing, vanity, toilet, and shower. On the entry level, there is a utility room with basement access. There is another room just past the living room and utility room that would make a great bedroom, office, playroom, etc. The main floor bathroom is also newly renovated with a tub/shower combo and the upstairs has two bedrooms that both feature new paint and carpeting. The entire home has new electrical, fresh paint and new trim and flooring. Sellers are providing a $5,000 credit for the buyers to add air conditioning or a mini split unit. **There is an additional 12.5 acres of tillable farmland available for sale around the home for $125,000....perfect for a hobby farm or animals.** Agent Owned.
Zillow last checked: 8 hours ago
Listing updated: October 09, 2024 at 06:18pm
Listed by:
Becky L Wark 989-233-9521,
NORTH & COMPANY REALTORS GLBR
Bought with:
Coldwell Banker Professional Lapeer
Source: MiRealSource,MLS#: 50150961 Originating MLS: Bay County REALTOR Association
Originating MLS: Bay County REALTOR Association
Facts & features
Interior
Bedrooms & bathrooms
- Bedrooms: 4
- Bathrooms: 2
- Full bathrooms: 2
Bedroom 1
- Features: Laminate
- Level: First
- Area: 195
- Dimensions: 15 x 13
Bedroom 2
- Features: Laminate
- Level: Entry
- Area: 144
- Dimensions: 12 x 12
Bedroom 3
- Features: Carpet
- Level: Second
- Area: 165
- Dimensions: 15 x 11
Bedroom 4
- Features: Carpet
- Level: Second
- Area: 105
- Dimensions: 15 x 7
Bathroom 1
- Features: Laminate
- Level: First
Bathroom 2
- Features: Laminate
- Level: First
Dining room
- Features: Laminate
- Level: First
- Area: 135
- Dimensions: 15 x 9
Kitchen
- Features: Laminate
- Level: First
- Area: 210
- Dimensions: 15 x 14
Living room
- Features: Laminate
- Level: Entry
- Area: 256
- Dimensions: 16 x 16
Heating
- Forced Air, Propane
Appliances
- Laundry: Entry
Features
- Flooring: Laminate, Carpet
- Basement: Michigan Basement
- Has fireplace: No
Interior area
- Total structure area: 1,450
- Total interior livable area: 1,450 sqft
- Finished area above ground: 1,450
- Finished area below ground: 0
Property
Parking
- Total spaces: 3
- Parking features: Detached
- Garage spaces: 3
Features
- Levels: One and One Half
- Stories: 1
- Frontage type: Road
- Frontage length: 250
Lot
- Size: 2.50 Acres
- Dimensions: 2.5 acres
- Features: Rural, Farm
Details
- Parcel number: 010010000040000
- Special conditions: Private
Construction
Type & style
- Home type: SingleFamily
- Architectural style: Farm House
- Property subtype: Single Family Residence
Materials
- Vinyl Siding
- Foundation: Pillar/Post/Pier
Condition
- New construction: No
Details
- Warranty included: Yes
Utilities & green energy
- Sewer: Septic Tank
- Water: Drilled Well
Community & neighborhood
Location
- Region: Akron
- Subdivision: None
Other
Other facts
- Listing agreement: Exclusive Right To Sell
- Listing terms: Cash,Conventional
Price history
| Date | Event | Price |
|---|---|---|
| 10/9/2024 | Sold | $245,000$169/sqft |
Source: | ||
| 8/16/2024 | Pending sale | $245,000$169/sqft |
Source: | ||
| 8/5/2024 | Listed for sale | $245,000+528.2%$169/sqft |
Source: | ||
| 5/17/2011 | Sold | $39,000-60.3%$27/sqft |
Source: | ||
| 12/16/2010 | Sold | $98,272$68/sqft |
Source: Public Record Report a problem | ||
Public tax history
| Year | Property taxes | Tax assessment |
|---|---|---|
| 2025 | $1,647 +6.1% | -- |
| 2024 | $1,553 +2.1% | $84,600 +4.1% |
| 2023 | $1,521 -5.8% | $81,300 +16.8% |
Find assessor info on the county website
Neighborhood: 48701
Nearby schools
GreatSchools rating
- 6/10Akron-Fairgrove Elementary SchoolGrades: PK-5Distance: 1.1 mi
- 5/10Akron-Fairgrove Jr/Sr High SchoolGrades: 6-12Distance: 1.4 mi
Schools provided by the listing agent
- District: Akron Fairgrove Schools
Source: MiRealSource. This data may not be complete. We recommend contacting the local school district to confirm school assignments for this home.
Get pre-qualified for a loan
At Zillow Home Loans, we can pre-qualify you in as little as 5 minutes with no impact to your credit score.An equal housing lender. NMLS #10287.
