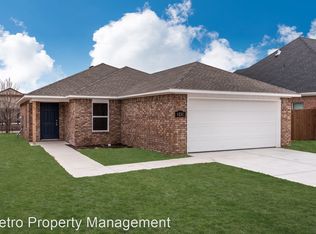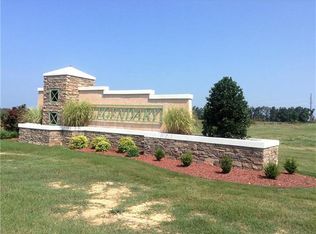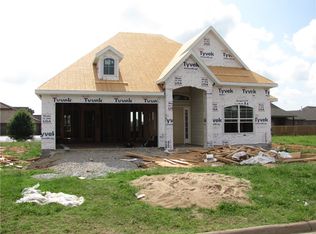Sold for $358,000 on 12/23/24
$358,000
4299 Crosshill Cv, Springdale, AR 72762
4beds
2,141sqft
Single Family Residence
Built in 2017
6,534 Square Feet Lot
$371,200 Zestimate®
$167/sqft
$2,288 Estimated rent
Home value
$371,200
$345,000 - $401,000
$2,288/mo
Zestimate® history
Loading...
Owner options
Explore your selling options
What's special
Very well maintained home that's move-in ready and provides all the amenities you could want! This is the perfect family home featuring 4 nice sized bedrooms, 2 1/2 bathrooms, 2 downstairs living spaces, plus an open concept kitchen & dining area. Home is located on a cul-de-sac street with easy access to all kinds of neighborhood amenities; Community Pool & Clubhouse, Basketball Court, Baseball Field. Plus you're just a short walk to the 120 Acre Shaw Family Park, which includes Playgrounds, Splash Pad, Tennis Courts, Dog Park, Fishing Lakes and miles of Walking/Biking Trails. Shaw Elementary is a few steps outside your front door making morning commutes a breeze. Come see this beautiful home today!
Zillow last checked: 8 hours ago
Listing updated: December 26, 2024 at 09:06am
Listed by:
Drake Taylor 479-756-1003,
Weichert REALTORS - The Griffin Company Springdale
Bought with:
Rhnee McClung, SA00059890
Coldwell Banker Harris McHaney & Faucette -Fayette
Source: ArkansasOne MLS,MLS#: 1285525 Originating MLS: Northwest Arkansas Board of REALTORS MLS
Originating MLS: Northwest Arkansas Board of REALTORS MLS
Facts & features
Interior
Bedrooms & bathrooms
- Bedrooms: 4
- Bathrooms: 3
- Full bathrooms: 2
- 1/2 bathrooms: 1
Primary bedroom
- Level: Second
- Dimensions: 14' x 14'
Bedroom
- Level: Second
- Dimensions: 12' x 10'
Bedroom
- Level: Second
- Dimensions: 11' x 11'
Bedroom
- Level: Second
- Dimensions: 12' x 10'
Den
- Level: Main
- Dimensions: 11' x 9'
Family room
- Level: Main
- Dimensions: 14' x 13'
Heating
- Central, Electric
Cooling
- Central Air, Electric
Appliances
- Included: Dishwasher, Electric Cooktop, Electric Range, Electric Water Heater, Disposal, Microwave Hood Fan, Microwave, Self Cleaning Oven
- Laundry: Washer Hookup, Dryer Hookup
Features
- Ceiling Fan(s), Eat-in Kitchen, Pantry, Programmable Thermostat, Multiple Living Areas
- Flooring: Carpet, Ceramic Tile, Luxury Vinyl, Luxury VinylPlank
- Windows: Blinds
- Has basement: No
- Has fireplace: No
- Fireplace features: Free Standing
Interior area
- Total structure area: 2,141
- Total interior livable area: 2,141 sqft
Property
Parking
- Total spaces: 2
- Parking features: Attached, Garage, Garage Door Opener
- Has attached garage: Yes
- Covered spaces: 2
Features
- Levels: Two
- Stories: 2
- Patio & porch: Deck, Porch
- Exterior features: Concrete Driveway
- Pool features: Pool, Community
- Fencing: None
- Waterfront features: None
Lot
- Size: 6,534 sqft
- Features: Cul-De-Sac, City Lot, Landscaped, Level, Near Park, Open Lot, Subdivision
Details
- Additional structures: None
- Parcel number: 2102142000
- Zoning: N
- Special conditions: None
Construction
Type & style
- Home type: SingleFamily
- Property subtype: Single Family Residence
Materials
- Brick, Vinyl Siding
- Foundation: Slab
- Roof: Architectural,Shingle
Condition
- New construction: No
- Year built: 2017
Utilities & green energy
- Sewer: Public Sewer
- Water: Public
- Utilities for property: Electricity Available, Natural Gas Available, Sewer Available, Water Available
Community & neighborhood
Security
- Security features: Fire Alarm, Smoke Detector(s)
Community
- Community features: Clubhouse, Playground, Near Fire Station, Near Schools, Park, Pool, Sidewalks, Trails/Paths
Location
- Region: Springdale
- Subdivision: Legendary Charleston Park
HOA & financial
HOA
- HOA fee: $300 annually
- Services included: See Remarks
Other
Other facts
- Road surface type: Paved
Price history
| Date | Event | Price |
|---|---|---|
| 12/23/2024 | Sold | $358,000$167/sqft |
Source: | ||
| 10/28/2024 | Price change | $358,000-2.7%$167/sqft |
Source: | ||
| 10/16/2024 | Price change | $368,000-0.3%$172/sqft |
Source: | ||
| 10/2/2024 | Price change | $369,000-1.6%$172/sqft |
Source: | ||
| 9/4/2024 | Listed for sale | $375,000+2.7%$175/sqft |
Source: | ||
Public tax history
| Year | Property taxes | Tax assessment |
|---|---|---|
| 2024 | $1,958 -0.6% | $47,160 +5% |
| 2023 | $1,969 +2.8% | $44,910 +4.5% |
| 2022 | $1,915 +6% | $42,960 +4.8% |
Find assessor info on the county website
Neighborhood: 72762
Nearby schools
GreatSchools rating
- 8/10Willis Shaw Elementary SchoolGrades: PK-5Distance: 0.1 mi
- 9/10Hellstern Middle SchoolGrades: 6-7Distance: 2.8 mi
- 7/10Har-Ber High SchoolGrades: 9-12Distance: 2.9 mi
Schools provided by the listing agent
- District: Springdale
Source: ArkansasOne MLS. This data may not be complete. We recommend contacting the local school district to confirm school assignments for this home.

Get pre-qualified for a loan
At Zillow Home Loans, we can pre-qualify you in as little as 5 minutes with no impact to your credit score.An equal housing lender. NMLS #10287.
Sell for more on Zillow
Get a free Zillow Showcase℠ listing and you could sell for .
$371,200
2% more+ $7,424
With Zillow Showcase(estimated)
$378,624

