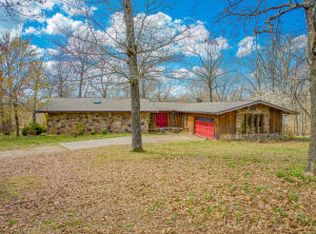Exquisite Estate Living! Beautiful 15 acres m l and executive custom built home all on one level. The long paved driveway brings you to the circle the driveway that enhances the home placement. All rooms are oversized, kitchen has large island, double ovens, built-in glass front display cabinetry as well as plenty of storage and a large walk-in panty. The master suite looks out onto the property and includes a sunroom, 5 piece master bathroom with two walk-in closets. The 2nd and 3rd bedrooms have ensuite bathrooms and walk-in closets. The grounds are professionally landscaped for seasonal blooms throughout the year. Property can be purchased with 120 acres. MLS #143553
This property is off market, which means it's not currently listed for sale or rent on Zillow. This may be different from what's available on other websites or public sources.

