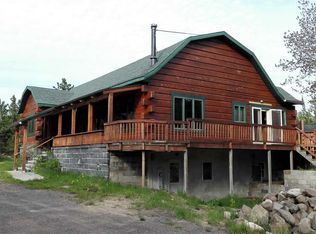This is an opportunity to have a home on, and view of Lake Superior that must be seen to be believed! The home is situated towards the end of Cedar Bay Road on a lightly travelled road-and more desirably-a lightly travelled beach. The view is absolutely stunning! The back side of the property has approx. 185' of Black Creek running through it, and behind the property is the 242 acre Black Creek Nature Sanctuary. The home is cedar throughout. The full size walk out basement has two bedrooms, a bathroom and sauna, and a large activities/living room (23' x 13'). There is a staircase leading to the main floor. The main floor is entirely open concept. Two sets of sliding glass doors lead to the 532 sq/ft deck, which wraps around the front and side of the house. The view of Superior is truly breathtaking! The kitchen is not separated from the living/dining room (26' x 16'). Floor to ceiling windows provides you with an unobstructed view of the lake wherever you may be on the main floor. On the north side of the main floor is another exit door and a staircase leading to the master bedroom and bath. There is a balcony overlooking the main living area, and of course, Lake Superior. A hallway off of the main floor leads to the lower level, and to the main floor full bathroom and two bedrooms. At the end of the hallway there is the laundry facilities and doorway leading to the deck and rear staircase. A short walk across the yard and you will be at the two car garage with plenty of room for a shop. Please come and take a look, your time will not be wasted! There is a buried fuel tank on the property.
This property is off market, which means it's not currently listed for sale or rent on Zillow. This may be different from what's available on other websites or public sources.

