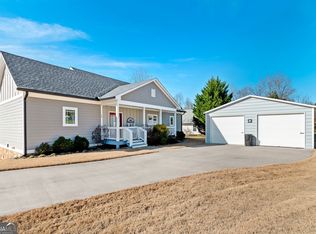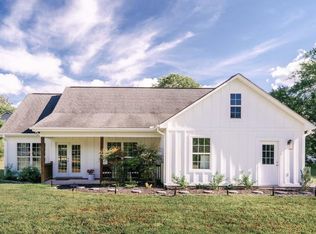Sold for $446,000
$446,000
4299 Ada St, Blue Ridge, GA 30513
--beds
2baths
1,428sqft
SingleFamily
Built in 2005
0.63 Acres Lot
$463,800 Zestimate®
$312/sqft
$2,198 Estimated rent
Home value
$463,800
$390,000 - $552,000
$2,198/mo
Zestimate® history
Loading...
Owner options
Explore your selling options
What's special
4299 Ada St, Blue Ridge, GA 30513 is a single family home that contains 1,428 sq ft and was built in 2005. It contains 2 bathrooms. This home last sold for $446,000 in May 2025.
The Zestimate for this house is $463,800. The Rent Zestimate for this home is $2,198/mo.
Facts & features
Interior
Bedrooms & bathrooms
- Bathrooms: 2
Heating
- Other
Cooling
- Central
Features
- Flooring: Hardwood
Interior area
- Total interior livable area: 1,428 sqft
Property
Parking
- Parking features: Garage - Attached
Features
- Exterior features: Other
Lot
- Size: 0.63 Acres
Details
- Parcel number: 0051046A3
Construction
Type & style
- Home type: SingleFamily
Materials
- Other
- Foundation: Slab
- Roof: Shake / Shingle
Condition
- Year built: 2005
Community & neighborhood
Location
- Region: Blue Ridge
Price history
| Date | Event | Price |
|---|---|---|
| 5/23/2025 | Sold | $446,000-10.8%$312/sqft |
Source: Public Record Report a problem | ||
| 3/21/2025 | Listed for sale | $499,900+24%$350/sqft |
Source: NGBOR #414125 Report a problem | ||
| 10/22/2021 | Sold | $403,000-4.6%$282/sqft |
Source: NGBOR #309041 Report a problem | ||
| 10/5/2021 | Pending sale | $422,500$296/sqft |
Source: NGBOR #309041 Report a problem | ||
| 9/10/2021 | Price change | $422,500-3.9%$296/sqft |
Source: NGBOR #309041 Report a problem | ||
Public tax history
| Year | Property taxes | Tax assessment |
|---|---|---|
| 2024 | $1,231 +14.1% | $134,341 +26.9% |
| 2023 | $1,079 -2.3% | $105,832 -2.3% |
| 2022 | $1,104 +28.9% | $108,306 +77.2% |
Find assessor info on the county website
Neighborhood: 30513
Nearby schools
GreatSchools rating
- 7/10West Fannin Elementary SchoolGrades: PK-5Distance: 2.4 mi
- 7/10Fannin County Middle SchoolGrades: 6-8Distance: 3.9 mi
- 4/10Fannin County High SchoolGrades: 9-12Distance: 4.6 mi
Get pre-qualified for a loan
At Zillow Home Loans, we can pre-qualify you in as little as 5 minutes with no impact to your credit score.An equal housing lender. NMLS #10287.
Sell with ease on Zillow
Get a Zillow Showcase℠ listing at no additional cost and you could sell for —faster.
$463,800
2% more+$9,276
With Zillow Showcase(estimated)$473,076

