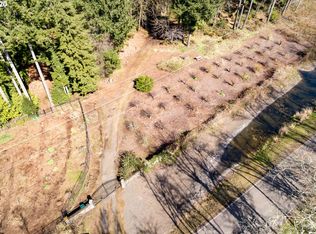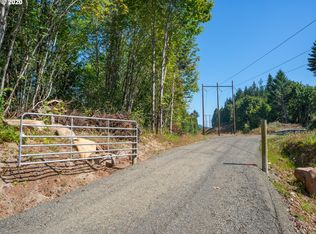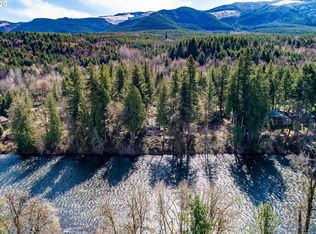Highly desirable McKenzie River executive home. This is an unmatched retreat, rain or shine. 3200 sq ft of living space on 1 acre of riverfront. Close in country, just 25 minutes from town. Quiet and secluded property, in an exceptional community of neighbors. Gated entry, entire property is fenced. Generous deck and patio space for outdoor entertaining. Great room concept featuring 20 ft open beam ceiling, river rock fireplace, and river views from every window. Hardwood floors throughout. 3 beds, 3 full baths in the main house. Companion structure offers approximately 1200 sq ft of living space that can be used for a studio, office, library, etc. Property includes a mix of flower gardens, vegetable gardens, fruit orchard, and natural landscape. Minimum credit score 0f 750. Tenant must carry renter insurance and is responsible for all utilities and services. No pets.
This property is off market, which means it's not currently listed for sale or rent on Zillow. This may be different from what's available on other websites or public sources.



