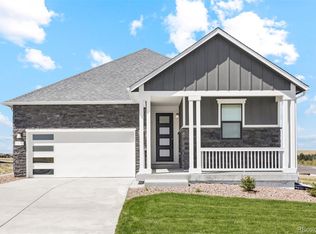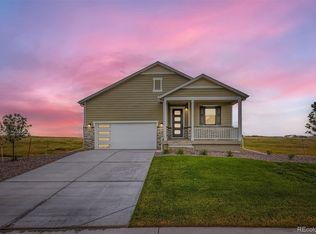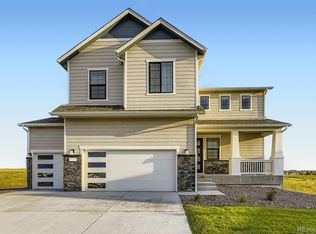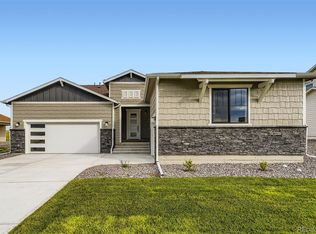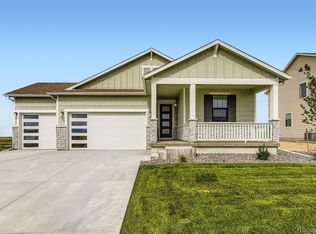42984 Colonial Trail, Elizabeth, CO 80107
What's special
- 240 days |
- 29 |
- 3 |
Zillow last checked: 8 hours ago
Listing updated: November 21, 2025 at 09:19am
Kevin Wolf 720-822-6841 Kevinwolf1033@yahoo.com,
LGI Realty - Colorado, LLC
Travel times
Schedule tour
Select your preferred tour type — either in-person or real-time video tour — then discuss available options with the builder representative you're connected with.
Facts & features
Interior
Bedrooms & bathrooms
- Bedrooms: 4
- Bathrooms: 3
- Full bathrooms: 2
- 1/2 bathrooms: 1
- Main level bathrooms: 1
Bedroom
- Level: Upper
- Area: 130 Square Feet
- Dimensions: 13 x 10
Bedroom
- Level: Upper
- Area: 140 Square Feet
- Dimensions: 14 x 10
Bedroom
- Level: Upper
- Area: 121 Square Feet
- Dimensions: 11 x 11
Bathroom
- Level: Main
- Area: 24 Square Feet
- Dimensions: 6 x 4
Bathroom
- Level: Upper
- Area: 12 Square Feet
- Dimensions: 2 x 6
Other
- Level: Upper
- Area: 272 Square Feet
- Dimensions: 17 x 16
Other
- Level: Upper
- Area: 272 Square Feet
- Dimensions: 17 x 16
Dining room
- Level: Main
- Area: 165 Square Feet
- Dimensions: 15 x 11
Kitchen
- Level: Main
- Area: 180 Square Feet
- Dimensions: 15 x 12
Living room
- Level: Main
- Area: 240 Square Feet
- Dimensions: 15 x 16
Loft
- Level: Upper
- Area: 144 Square Feet
- Dimensions: 12 x 12
Utility room
- Level: Upper
- Area: 49 Square Feet
- Dimensions: 7 x 7
Heating
- Forced Air, Natural Gas
Cooling
- Central Air
Appliances
- Included: Convection Oven, Cooktop, Dishwasher, Disposal, Double Oven, Electric Water Heater, Microwave, Oven, Range, Range Hood, Refrigerator, Self Cleaning Oven
Features
- Ceiling Fan(s), Five Piece Bath, High Ceilings, High Speed Internet, Kitchen Island, Open Floorplan, Pantry, Primary Suite, Quartz Counters, Radon Mitigation System, Smoke Free, Vaulted Ceiling(s), Walk-In Closet(s)
- Flooring: Carpet, Vinyl
- Windows: Double Pane Windows, Window Coverings
- Basement: Bath/Stubbed,Full,Sump Pump,Walk-Out Access
- Common walls with other units/homes: No Common Walls
Interior area
- Total structure area: 3,813
- Total interior livable area: 3,813 sqft
- Finished area above ground: 2,408
- Finished area below ground: 0
Property
Parking
- Total spaces: 3
- Parking features: Concrete
- Attached garage spaces: 3
Features
- Levels: Two
- Stories: 2
- Patio & porch: Covered, Deck, Front Porch, Patio
- Exterior features: Private Yard, Rain Gutters
- Has view: Yes
- View description: Golf Course, Meadow, Plains
Lot
- Size: 0.27 Acres
- Features: Landscaped, Sprinklers In Front
Details
- Parcel number: R123786
- Special conditions: Standard
Construction
Type & style
- Home type: SingleFamily
- Architectural style: Traditional
- Property subtype: Single Family Residence
Materials
- Frame
- Foundation: Concrete Perimeter
Condition
- New Construction
- New construction: Yes
- Year built: 2024
Details
- Builder model: Glenwood
- Builder name: Terrata Homes
- Warranty included: Yes
Utilities & green energy
- Sewer: Public Sewer
- Water: Public
- Utilities for property: Cable Available, Electricity Connected, Internet Access (Wired), Natural Gas Connected, Phone Available
Community & HOA
Community
- Security: Carbon Monoxide Detector(s), Smart Locks, Smoke Detector(s)
- Subdivision: Spring Valley Ranch
HOA
- Has HOA: Yes
- Amenities included: Park, Playground, Trail(s)
- Services included: Maintenance Grounds, Trash
- HOA fee: $47 monthly
- HOA name: Spring Valley Ranch Filing 6 Homeowners Associatio
- HOA phone: 303-420-4433
Location
- Region: Elizabeth
Financial & listing details
- Price per square foot: $180/sqft
- Annual tax amount: $5,568
- Date on market: 4/16/2025
- Listing terms: Cash,Conventional,FHA,USDA Loan,VA Loan
- Ownership: Builder
- Electric utility on property: Yes
- Road surface type: Paved
About the community
Year-End Savings - Celebrate in Your New Home!
Take advantage of our Year-End Savings with $25,000 in Flex Cash that can be used towards rate buydown or closing costs on select move-in ready homes! End 2025 with huge savings on your new Terrata home!Source: Terrata Homes
16 homes in this community
Available homes
| Listing | Price | Bed / bath | Status |
|---|---|---|---|
Current home: 42984 Colonial Trail | $687,900 | 4 bed / 3 bath | Pending |
| 42982 Colonial Trail | $560,900 | 3 bed / 2 bath | Available |
| 42974 Colonial Trail | $569,900 | 3 bed / 2 bath | Available |
| 42998 Colonial Trail | $574,900 | 3 bed / 2 bath | Available |
| 42978 Colonial Trail | $598,900 | 4 bed / 2 bath | Available |
| 42986 Colonial Trail | $641,900 | 3 bed / 2 bath | Available |
| 42966 Colonial Trail | $679,900 | 3 bed / 2 bath | Available |
| 42992 Colonial Trail | $696,900 | 4 bed / 3 bath | Available |
| 42979 Colonial Trail | $731,900 | 4 bed / 2 bath | Available |
| 5449 Westin Hills Drive | $733,900 | 4 bed / 2 bath | Available |
| 5447 Portrush Loop | $749,900 | 3 bed / 3 bath | Available |
| 42958 Colonial Trail | $756,900 | 5 bed / 3 bath | Available |
| 42972 Colonial Trail | $611,900 | 4 bed / 3 bath | Pending |
| 5459 Westin Hills Drive | $701,900 | 5 bed / 3 bath | Pending |
| 5439 Westin Hills Drive | $774,900 | 5 bed / 3 bath | Pending |
| 42985 Colonial Trail | $779,900 | 5 bed / 3 bath | Pending |
Source: Terrata Homes
Contact builder

By pressing Contact builder, you agree that Zillow Group and other real estate professionals may call/text you about your inquiry, which may involve use of automated means and prerecorded/artificial voices and applies even if you are registered on a national or state Do Not Call list. You don't need to consent as a condition of buying any property, goods, or services. Message/data rates may apply. You also agree to our Terms of Use.
Learn how to advertise your homesEstimated market value
$685,500
$651,000 - $720,000
$3,606/mo
Price history
| Date | Event | Price |
|---|---|---|
| 11/21/2025 | Pending sale | $687,900-0.7%$180/sqft |
Source: | ||
| 10/3/2025 | Price change | $692,900+1.2%$182/sqft |
Source: | ||
| 9/12/2025 | Price change | $684,900-6.8%$180/sqft |
Source: | ||
| 7/14/2025 | Price change | $734,900-3.8%$193/sqft |
Source: | ||
| 7/2/2025 | Price change | $763,900+0.8%$200/sqft |
Source: | ||
Public tax history
Monthly payment
Neighborhood: 80107
Nearby schools
GreatSchools rating
- 6/10Singing Hills Elementary SchoolGrades: K-5Distance: 5.1 mi
- 5/10Elizabeth Middle SchoolGrades: 6-8Distance: 8.7 mi
- 6/10Elizabeth High SchoolGrades: 9-12Distance: 8.5 mi
Schools provided by the builder
- Elementary: Singing Hills Elementary School
- Middle: Elizabeth Middle School
- High: Elizabeth High School
- District: Elizabeth School District
Source: Terrata Homes. This data may not be complete. We recommend contacting the local school district to confirm school assignments for this home.
