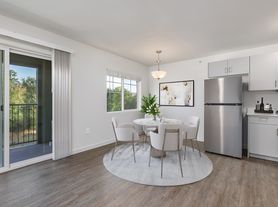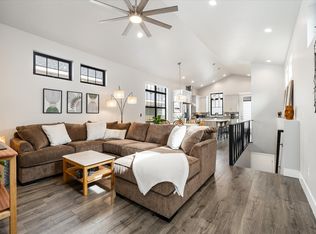Welcome to the Catalpa address everyone secretly hopes will hit the market. This fully renovated modern masterpiece effortlessly balances mid-century soul with today's high-tech sophistication. It's the kind of home that turns heads and keeps them turned.
Highlights that make it swoon-worthy:
Solar-powered efficiency because sustainability should look this good.
Ecobee smart thermostat with room sensors and smart ducting.
Humidity-sensing bath fans (your mirror will thank you).
Gas fireplace that adds just the right dose of cozy chic.
Warm oak wood floors span the kitchen, living, and dining, establishing the spacious great room.
Dedicated office/flex space for your creative pursuits or your next Zoom empire.
Bluetooth-enabled locks yes, your home recognizes you.
Oversized kitchen island for gatherings, grazing, or just admiring your culinary kingdom.
Chef-ready kitchen with stainless steel appliances, modern soft close cabinetry, and textured Zellige Moroccan tile.
Covered patio for sunset spritzes or rainy-day lounging.
Two-car garage plus carport, and on corner lot because style extends to your parking situation.
Location perfection:
Steps from Catalpa Park, the Boise Foothills, and Hillside Jr. High, this address blends serene walks, trail access, and an unbeatable sense of the Collister Neighborhood charm.
And just between us Ask us about where the secret entrance leads at the end of the street.
TERMS:
Rent: $3200
Security Deposit Refundable OAC: $3200
Leasing Administrative Charge: $150
Lease Term: 6 or 18 months (with option to renew)
Application Processing: $45 per adult
Pets: Max 2 pets negotiable. Pets under one year of age will not be considered.
Pet Rent: TBD ($35-$45 per pet/mo)
Pet Acceptance Charge: TBD
Utilities Paid By Tenant: All utilities
Lawn maintenance: Tenant
Roommates: Max 3
Renters Insurance required
Washer/Dryer is a convenience item only
Resident Benefits Package required with ALL lease agreements under Smart Move Property Management. The $35 monthly bundle includes: Renters Insurance - $10k personal content plus $100k liability, Credit Reporting for Rent Payments, Pest Control, Furnace Filter Home Delivery, Bi-Annual Repairman Visit, 24/7 Emergency Live Answer call line, Resident Portal.
Schools (subject to verification by applicant): Collister Elementary, Hillside Jr High, Boise High
Property listing information is deemed reliable but not guaranteed. Applicant is to verify all information.
House for rent
$3,200/mo
4298 W Catalpa Dr, Boise, ID 83703
3beds
2,100sqft
Price may not include required fees and charges.
Single family residence
Available now
Cats, dogs OK
-- A/C
-- Laundry
-- Parking
Fireplace
What's special
Gas fireplaceOversized kitchen islandChef-ready kitchenWarm oak wood floorsCovered patioCorner lot
- 4 days |
- -- |
- -- |
Travel times
Renting now? Get $1,000 closer to owning
Unlock a $400 renter bonus, plus up to a $600 savings match when you open a Foyer+ account.
Offers by Foyer; terms for both apply. Details on landing page.
Facts & features
Interior
Bedrooms & bathrooms
- Bedrooms: 3
- Bathrooms: 2
- Full bathrooms: 2
Rooms
- Room types: Office
Heating
- Fireplace
Features
- Walk-In Closet(s)
- Flooring: Hardwood
- Has fireplace: Yes
Interior area
- Total interior livable area: 2,100 sqft
Video & virtual tour
Property
Parking
- Details: Contact manager
Features
- Patio & porch: Patio
- Exterior features: Garden, Lawn, No Utilities included in rent, Park nearby, Pets negotiable, Recently renovated, Sprinkler System, Walking/biking trails
- Fencing: Fenced Yard
Details
- Parcel number: R6206600150
Construction
Type & style
- Home type: SingleFamily
- Property subtype: Single Family Residence
Condition
- Year built: 1976
Community & HOA
Location
- Region: Boise
Financial & listing details
- Lease term: Contact For Details
Price history
| Date | Event | Price |
|---|---|---|
| 10/7/2025 | Listed for rent | $3,200$2/sqft |
Source: Zillow Rentals | ||
| 12/9/2022 | Sold | -- |
Source: | ||
| 10/31/2022 | Pending sale | $738,000$351/sqft |
Source: | ||
| 10/17/2022 | Price change | $738,000-1.3%$351/sqft |
Source: | ||
| 9/16/2022 | Listed for sale | $748,000+36.7%$356/sqft |
Source: | ||

