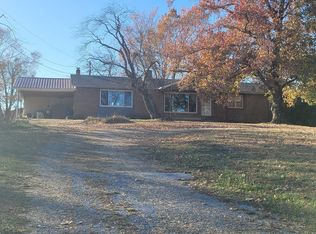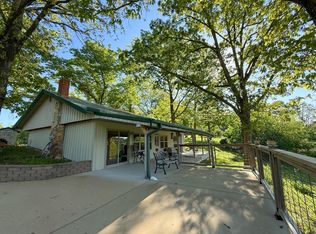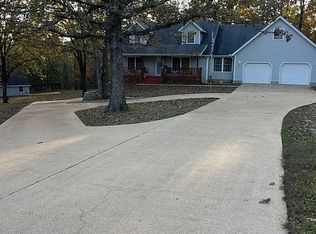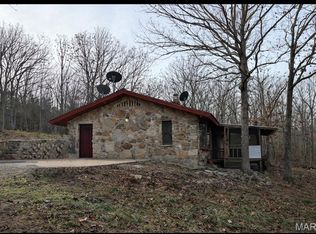Meticulously maintained 20 acre hobby farm nestled in rural Texas County, Cabool, Missouri offering gorgeous open pastures for livestock and perfect for horse enthusiasts. This immaculate 1900 sq ft home welcomes you with a lovely covered front porch with charming gazebo ideal for watching sunsets or enjoying your morning coffee. Inside you will find a lovely living room graced by hand hewn barn beams carefully salvaged from a historic 1800's barn, and a native stone rock wall for a wood stove setup. Step into the bright and spacious kitchen with custom made oak cabinets, tile counters and Jenn-Aire range. Adjacent is a spacious dining area with built in pantry and custom display cabinet. Down the hall you will find the master suite with large picture windows providing excellent natural light and an attached bathroom. An additional first floor bedroom with generous space and large windows offering excellent views of the property. A full bathroom with jacuzzi tub is nearby. Completing the first level is an oversized laundry room with sink for convenience and attached mudroom with closet space and gorgeous built in storage cabinets. Upstairs you will find a 3rd bedroom and additional space ideal for an office or possible 4th bedroom. Step outside onto the back deck that provides a panoramic view to the east and a good spot to watch the abundant deer, turkey and various wildlife that visit. The well house offers finished and heated space for storage or possible workspace above a full storm shelter that houses the pressure tank and water softener. A 56x46 shop building with concrete floors, 200 amp electric, 2 overhead doors, built in shelves and work counters, an additional 16x40 equipment shed perfect for mowers and additional storage. Perimeter fenced with 5 strand barb wire, pipe corners, cross fenced, extensive pipe fencing and electric entry gate. A private well and whole house generator for peace of mind to enjoy this Ozarks beauty.
Active
Price cut: $44.1K (2/6)
$434,900
4298 Shady Grove Road, Cabool, MO 65689
4beds
1,906sqft
Est.:
Single Family Residence
Built in 1932
20.28 Acres Lot
$-- Zestimate®
$228/sqft
$-- HOA
What's special
Private wellLovely covered front porchJenn-aire rangeBright and spacious kitchenTile countersCustom made oak cabinets
- 5 days |
- 426 |
- 9 |
Likely to sell faster than
Zillow last checked: 8 hours ago
Listing updated: February 09, 2026 at 02:18pm
Listed by:
Elizabeth Heather Holden 417-824-2188,
VIP Properties
Source: SOMOMLS,MLS#: 60314896
Tour with a local agent
Facts & features
Interior
Bedrooms & bathrooms
- Bedrooms: 4
- Bathrooms: 2
- Full bathrooms: 2
Rooms
- Room types: Master Bedroom, Storm Shelter, Mud Room
Primary bedroom
- Area: 196.81
- Dimensions: 16.75 x 11.75
Bedroom 1
- Area: 198.39
- Dimensions: 17 x 11.67
Bedroom 2
- Area: 133.27
- Dimensions: 11.42 x 11.67
Bedroom 3
- Area: 138.06
- Dimensions: 11.75 x 11.75
Primary bathroom
- Area: 42.42
- Dimensions: 8.08 x 5.25
Bathroom full
- Area: 40.43
- Dimensions: 8.25 x 4.9
Other
- Area: 207
- Dimensions: 18 x 11.5
Living room
- Area: 483
- Dimensions: 21 x 23
Mud room
- Area: 45.31
- Dimensions: 7.25 x 6.25
Utility room
- Area: 66.47
- Dimensions: 10.5 x 6.33
Heating
- Heat Pump, Propane
Cooling
- Central Air
Appliances
- Included: Dishwasher, Free-Standing Electric Oven, Exhaust Fan, Refrigerator, Water Softener Owned, Electric Water Heater
- Laundry: Main Level, W/D Hookup
Features
- Tile Counters, Beamed Ceilings
- Flooring: Carpet, Tile, Laminate
- Doors: Storm Door(s)
- Has basement: No
- Attic: Partially Floored
- Has fireplace: Yes
- Fireplace features: Free Standing
Interior area
- Total structure area: 1,906
- Total interior livable area: 1,906 sqft
- Finished area above ground: 1,906
- Finished area below ground: 0
Property
Parking
- Parking features: Circular Driveway, Gravel, Garage Door Opener, Driveway
- Has uncovered spaces: Yes
Features
- Levels: One and One Half
- Stories: 1
- Patio & porch: Covered, Front Porch, Deck
- Fencing: Pipe/Steel,Barbed Wire,Full
- Has view: Yes
- View description: Panoramic
Lot
- Size: 20.28 Acres
- Features: Acreage, Level, Rolling Slope, Pasture, Landscaped
Details
- Additional structures: Outbuilding, Storm Shelter
- Parcel number: 260.417000000010
- Other equipment: Generator
Construction
Type & style
- Home type: SingleFamily
- Architectural style: Traditional
- Property subtype: Single Family Residence
Materials
- Vinyl Siding
- Foundation: Other
- Roof: Composition
Condition
- Year built: 1932
Utilities & green energy
- Sewer: Lagoon
- Water: Private, Freeze Proof Hydrant
Green energy
- Energy efficient items: High Efficiency - 90%+
Community & HOA
Community
- Security: Security System
- Subdivision: N/A
Location
- Region: Cabool
Financial & listing details
- Price per square foot: $228/sqft
- Tax assessed value: $43,370
- Annual tax amount: $325
- Date on market: 2/6/2026
- Listing terms: Cash,VA Loan,Conventional
- Road surface type: Gravel
Estimated market value
Not available
Estimated sales range
Not available
Not available
Price history
Price history
| Date | Event | Price |
|---|---|---|
| 2/6/2026 | Price change | $434,900-9.2%$228/sqft |
Source: | ||
| 10/11/2025 | Price change | $479,000+12.7%$251/sqft |
Source: My State MLS #11588874 Report a problem | ||
| 5/14/2025 | Price change | $425,000-1.2%$223/sqft |
Source: My State MLS #11412189 Report a problem | ||
| 3/18/2025 | Price change | $430,000-6.5%$226/sqft |
Source: My State MLS #11412189 Report a problem | ||
| 2/7/2025 | Price change | $460,000-4.1%$241/sqft |
Source: My State MLS #11412189 Report a problem | ||
Public tax history
Public tax history
| Year | Property taxes | Tax assessment |
|---|---|---|
| 2025 | $325 +1.3% | $7,890 |
| 2024 | $321 | $7,890 |
| 2023 | -- | $7,890 +6.8% |
Find assessor info on the county website
BuyAbility℠ payment
Est. payment
$2,448/mo
Principal & interest
$2104
Property taxes
$192
Home insurance
$152
Climate risks
Neighborhood: 65689
Nearby schools
GreatSchools rating
- 4/10Cabool Elementary SchoolGrades: PK-4Distance: 5.6 mi
- 6/10Cabool Middle SchoolGrades: 5-8Distance: 5.7 mi
- 5/10Cabool High SchoolGrades: 9-12Distance: 5.7 mi
Schools provided by the listing agent
- Elementary: Cabool
- Middle: Cabool
- High: Cabool
Source: SOMOMLS. This data may not be complete. We recommend contacting the local school district to confirm school assignments for this home.
- Loading
- Loading





