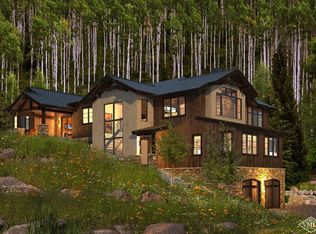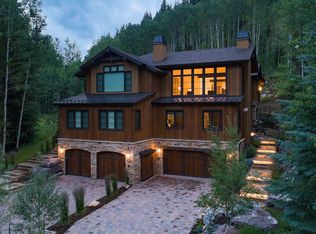Brand new mountain contemporary home sited on one of East Vail's most enviable locations, a large corner lot on the east end of Nugget Lane accessed by a bridge over Gore Creek. This sun drenched site encompasses magnificent Aspen stands as well as panoramic snow capped jagged peak views. The interior flows from the vaulted great room and state of the art kitchen to a main floor master suite offering vaulted spaces that are airy yet comfortable.
This property is off market, which means it's not currently listed for sale or rent on Zillow. This may be different from what's available on other websites or public sources.


