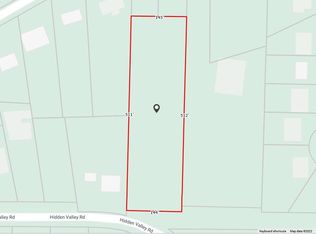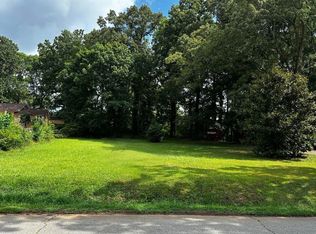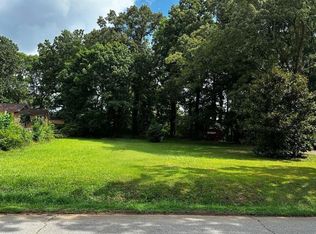CHARMING HOME WITH FORMAL DINING. LARGE LIVING RM/DEN, PLUS ENCLOSED PORCH, EXTRA LOT GOES W/ PROPERTY, 3 CAR DETACHED CARPORT, 2 OUTBLDGS, SOLD AS IS. PRICE FIRM. NOT A SHORT SALE, NOT A FORECLOSURE. CALL AGENT FOR LOCKBOX CODE.
This property is off market, which means it's not currently listed for sale or rent on Zillow. This may be different from what's available on other websites or public sources.


