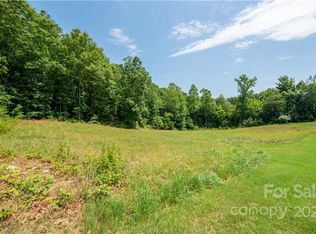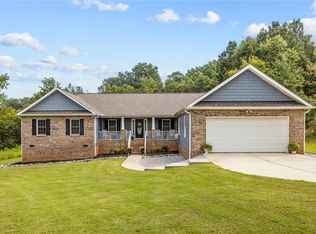Closed
$345,000
4298 Anderson Mountain Rd, Maiden, NC 28650
3beds
1,480sqft
Single Family Residence
Built in 2023
0.64 Acres Lot
$354,800 Zestimate®
$233/sqft
$1,910 Estimated rent
Home value
$354,800
$337,000 - $373,000
$1,910/mo
Zestimate® history
Loading...
Owner options
Explore your selling options
What's special
New Construction Ranch home in a wonderful location bordering the Denver line. Easy access to HWY 150 and HWY 16. Short commute to Charlotte and Charlotte Douglas Airport. No HOA! Builders offering 5K towards buyers closing cost. This home will not disappoint and sits on 0.64 acres with a serene backdrop. The inside is welcoming with an open floor plan, primary bedroom on one side and the guest rooms on the other. Gorgeous covered back deck with a beautiful view of the backyard and tree-line, makes you fee like you are in the mountains. Beautiful finishings from granite countertops to luxury vinyl plank flooring and tastefully tiled primary shower. The crawl space is tall and spacious. Great for storage or can be turned into a workshop, so many possibilities. This is a must see, make your appointment now!
Zillow last checked: 8 hours ago
Listing updated: December 05, 2023 at 11:13am
Listing Provided by:
Jennifer Taylor jennifertaylor@kw.com,
Keller Williams Advantage
Bought with:
Michael Mejia
RE/MAX Executive
Source: Canopy MLS as distributed by MLS GRID,MLS#: 4066697
Facts & features
Interior
Bedrooms & bathrooms
- Bedrooms: 3
- Bathrooms: 2
- Full bathrooms: 2
- Main level bedrooms: 3
Primary bedroom
- Level: Main
Bedroom s
- Level: Main
Bedroom s
- Level: Main
Bathroom full
- Level: Main
Dining area
- Level: Main
Flex space
- Level: Main
Kitchen
- Features: Open Floorplan
- Level: Main
Living room
- Level: Main
Heating
- Heat Pump
Cooling
- Heat Pump
Appliances
- Included: Dishwasher, Disposal, Electric Cooktop, Electric Oven, Electric Water Heater
- Laundry: Inside, Main Level
Features
- Flooring: Tile, Vinyl
- Has basement: No
Interior area
- Total structure area: 1,480
- Total interior livable area: 1,480 sqft
- Finished area above ground: 1,480
- Finished area below ground: 0
Property
Parking
- Parking features: Driveway
- Has uncovered spaces: Yes
Features
- Levels: One
- Stories: 1
- Patio & porch: Covered, Deck, Front Porch
Lot
- Size: 0.64 Acres
Details
- Parcel number: 367704607190
- Zoning: R-40
- Special conditions: Standard
Construction
Type & style
- Home type: SingleFamily
- Property subtype: Single Family Residence
Materials
- Vinyl
- Foundation: Crawl Space
- Roof: Shingle
Condition
- New construction: Yes
- Year built: 2023
Utilities & green energy
- Sewer: Septic Installed
- Water: Well
Community & neighborhood
Location
- Region: Maiden
- Subdivision: Rocking Horse Ridge
Other
Other facts
- Listing terms: Cash,Conventional
- Road surface type: Concrete, Paved
Price history
| Date | Event | Price |
|---|---|---|
| 11/30/2023 | Sold | $345,000$233/sqft |
Source: | ||
| 10/15/2023 | Price change | $345,000-1.4%$233/sqft |
Source: | ||
| 9/20/2023 | Price change | $350,000-1.7%$236/sqft |
Source: | ||
| 9/6/2023 | Listed for sale | $356,000+1662.4%$241/sqft |
Source: | ||
| 3/7/2023 | Listing removed | -- |
Source: | ||
Public tax history
| Year | Property taxes | Tax assessment |
|---|---|---|
| 2025 | $1,461 | $293,000 |
| 2024 | $1,461 +2041% | $293,000 +1949% |
| 2023 | $68 -0.1% | $14,300 +44.4% |
Find assessor info on the county website
Neighborhood: 28650
Nearby schools
GreatSchools rating
- 8/10Charles H Tuttle ElementaryGrades: K-6Distance: 3.7 mi
- 8/10Maiden Middle SchoolGrades: 7-8Distance: 6.9 mi
- 5/10Maiden HighGrades: 9-12Distance: 7.2 mi
Get a cash offer in 3 minutes
Find out how much your home could sell for in as little as 3 minutes with a no-obligation cash offer.
Estimated market value
$354,800

