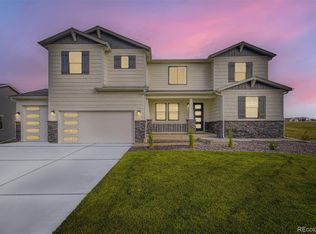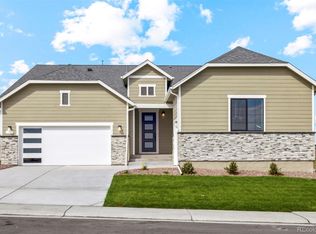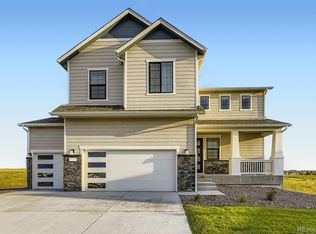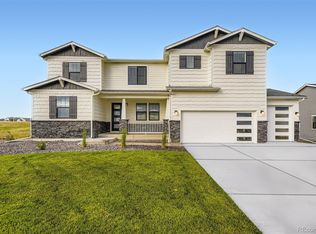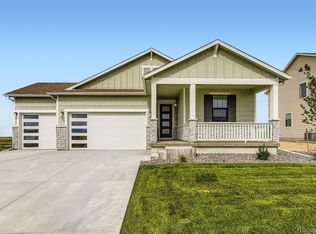42979 Colonial Trail, Elizabeth, CO 80107
What's special
- 252 days |
- 45 |
- 3 |
Zillow last checked: 8 hours ago
Listing updated: November 11, 2025 at 12:04pm
Kevin Wolf 720-822-6841 Kevinwolf1033@yahoo.com,
LGI Realty - Colorado, LLC
Travel times
Schedule tour
Select your preferred tour type — either in-person or real-time video tour — then discuss available options with the builder representative you're connected with.
Facts & features
Interior
Bedrooms & bathrooms
- Bedrooms: 4
- Bathrooms: 2
- Full bathrooms: 2
- Main level bathrooms: 2
- Main level bedrooms: 4
Bedroom
- Level: Main
- Area: 168 Square Feet
- Dimensions: 12 x 14
Bedroom
- Level: Main
- Area: 121 Square Feet
- Dimensions: 11 x 11
Bedroom
- Level: Main
- Area: 121 Square Feet
- Dimensions: 11 x 11
Bathroom
- Level: Main
- Area: 25 Square Feet
- Dimensions: 5 x 5
Other
- Level: Main
- Area: 252 Square Feet
- Dimensions: 14 x 18
Other
- Level: Main
- Area: 117 Square Feet
- Dimensions: 9 x 13
Dining room
- Level: Main
- Area: 120 Square Feet
- Dimensions: 8 x 15
Kitchen
- Level: Main
- Area: 176 Square Feet
- Dimensions: 16 x 11
Living room
- Level: Main
- Area: 272 Square Feet
- Dimensions: 16 x 17
Utility room
- Level: Main
- Area: 84 Square Feet
- Dimensions: 7 x 12
Heating
- Forced Air, Natural Gas
Cooling
- Central Air
Appliances
- Included: Dishwasher, Disposal, Electric Water Heater, Microwave, Oven, Range, Range Hood, Refrigerator, Self Cleaning Oven
Features
- Ceiling Fan(s), Entrance Foyer, High Ceilings, High Speed Internet, No Stairs, Open Floorplan, Pantry, Primary Suite, Quartz Counters, Radon Mitigation System, Smart Thermostat, Smoke Free, Vaulted Ceiling(s), Walk-In Closet(s)
- Flooring: Carpet, Vinyl
- Windows: Double Pane Windows, Window Coverings
- Basement: Bath/Stubbed,Full,Sump Pump,Walk-Out Access
Interior area
- Total structure area: 4,341
- Total interior livable area: 4,341 sqft
- Finished area above ground: 2,164
- Finished area below ground: 0
Property
Parking
- Total spaces: 3
- Parking features: Concrete
- Attached garage spaces: 3
Features
- Levels: One
- Stories: 1
- Patio & porch: Covered, Front Porch, Patio
- Exterior features: Lighting, Rain Gutters
- Has view: Yes
- View description: Golf Course
Lot
- Size: 0.42 Acres
- Features: Sprinklers In Front
Details
- Parcel number: R123817
- Special conditions: Standard
Construction
Type & style
- Home type: SingleFamily
- Architectural style: Traditional
- Property subtype: Single Family Residence
Materials
- Frame, Wood Siding
- Foundation: Concrete Perimeter
- Roof: Composition
Condition
- New Construction
- New construction: Yes
- Year built: 2025
Details
- Builder model: Estes
- Builder name: Terrata Homes
Utilities & green energy
- Electric: 220 Volts
- Sewer: Public Sewer
- Utilities for property: Cable Available, Electricity Connected, Natural Gas Connected, Phone Available
Community & HOA
Community
- Security: Carbon Monoxide Detector(s), Radon Detector, Smart Locks, Smoke Detector(s)
- Subdivision: Spring Valley Ranch
HOA
- Has HOA: Yes
- HOA fee: $47 monthly
- HOA name: Spring Valley Ranch Filing 6 Homeowners Associatio
- HOA phone: 303-420-4433
Location
- Region: Elizabeth
Financial & listing details
- Price per square foot: $169/sqft
- Annual tax amount: $1,073
- Date on market: 4/4/2025
- Listing terms: Cash,Conventional,FHA,Other,VA Loan
- Ownership: Builder
- Electric utility on property: Yes
- Road surface type: Paved
About the community
Year-End Savings - Celebrate in Your New Home!
Take advantage of our Year-End Savings with $25,000 in Flex Cash that can be used towards rate buydown or closing costs on select move-in ready homes! End 2025 with huge savings on your new Terrata home!Source: Terrata Homes
16 homes in this community
Available homes
| Listing | Price | Bed / bath | Status |
|---|---|---|---|
Current home: 42979 Colonial Trail | $731,900 | 4 bed / 2 bath | Available |
| 42982 Colonial Trail | $560,900 | 3 bed / 2 bath | Available |
| 42974 Colonial Trail | $569,900 | 3 bed / 2 bath | Available |
| 42998 Colonial Trail | $574,900 | 3 bed / 2 bath | Available |
| 42978 Colonial Trail | $598,900 | 4 bed / 2 bath | Available |
| 42986 Colonial Trail | $641,900 | 3 bed / 2 bath | Available |
| 42966 Colonial Trail | $679,900 | 3 bed / 2 bath | Available |
| 42992 Colonial Trail | $696,900 | 4 bed / 3 bath | Available |
| 5449 Westin Hills Drive | $733,900 | 4 bed / 2 bath | Available |
| 5447 Portrush Loop | $749,900 | 3 bed / 3 bath | Available |
| 42958 Colonial Trail | $756,900 | 5 bed / 3 bath | Available |
| 42972 Colonial Trail | $611,900 | 4 bed / 3 bath | Pending |
| 42984 Colonial Trail | $687,900 | 4 bed / 3 bath | Pending |
| 5459 Westin Hills Drive | $701,900 | 5 bed / 3 bath | Pending |
| 5439 Westin Hills Drive | $774,900 | 5 bed / 3 bath | Pending |
| 42985 Colonial Trail | $779,900 | 5 bed / 3 bath | Pending |
Source: Terrata Homes
Contact builder

By pressing Contact builder, you agree that Zillow Group and other real estate professionals may call/text you about your inquiry, which may involve use of automated means and prerecorded/artificial voices and applies even if you are registered on a national or state Do Not Call list. You don't need to consent as a condition of buying any property, goods, or services. Message/data rates may apply. You also agree to our Terms of Use.
Learn how to advertise your homesEstimated market value
$731,700
$695,000 - $768,000
Not available
Price history
| Date | Event | Price |
|---|---|---|
| 11/11/2025 | Listed for sale | $731,900$169/sqft |
Source: | ||
| 11/3/2025 | Pending sale | $731,900$169/sqft |
Source: | ||
| 10/3/2025 | Price change | $731,900+1%$169/sqft |
Source: | ||
| 7/14/2025 | Price change | $724,900-6.6%$167/sqft |
Source: | ||
| 7/2/2025 | Price change | $775,900+0.8%$179/sqft |
Source: | ||
Public tax history
Monthly payment
Neighborhood: 80107
Nearby schools
GreatSchools rating
- 6/10Singing Hills Elementary SchoolGrades: K-5Distance: 5.1 mi
- 5/10Elizabeth Middle SchoolGrades: 6-8Distance: 8.8 mi
- 6/10Elizabeth High SchoolGrades: 9-12Distance: 8.5 mi
Schools provided by the builder
- Elementary: Singing Hills Elementary School
- Middle: Elizabeth Middle School
- High: Elizabeth High School
- District: Elizabeth School District
Source: Terrata Homes. This data may not be complete. We recommend contacting the local school district to confirm school assignments for this home.
