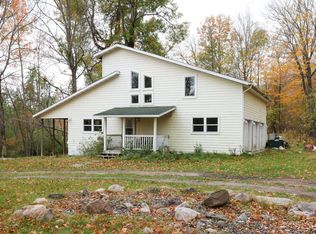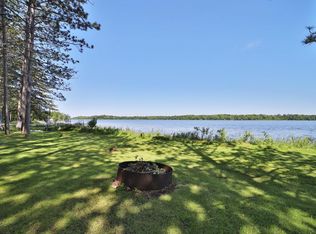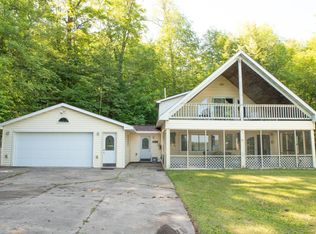You won't want to miss this beautiful two-bed, one-bath home on 15 acres at the end of a dead-end road! This fully furnished Palisade retreat has everything you will need including a 2-car detached garage, flower beds, garden, fire pit, lean-to for firewood, and so much more! Inside, you will enjoy the open floor plan, updated flooring, two porches, two large bedrooms, and natural woodwork. If that's not enough, this property offers trails for leisure or hunting and even a bonus room in the garage that can be used for guests or a man cave! Whether you're looking for that perfect weekend getaway or looking for a full-time home, this is the place for you! Schedule your Showing today!
Pending
$269,900
42979 310th Pl, Palisade, MN 56469
2beds
1,274sqft
Est.:
Single Family Residence
Built in 1991
15 Acres Lot
$-- Zestimate®
$212/sqft
$-- HOA
What's special
- 210 days |
- 232 |
- 4 |
Zillow last checked: 8 hours ago
Listing updated: December 02, 2025 at 06:54am
Listed by:
Chad Schwendeman 218-831-4663,
eXp Realty,
Jayson Geditz 605-380-1679
Source: NorthstarMLS as distributed by MLS GRID,MLS#: 6715848
Facts & features
Interior
Bedrooms & bathrooms
- Bedrooms: 2
- Bathrooms: 1
- Full bathrooms: 1
Rooms
- Room types: Kitchen, Living Room, Bedroom 1, Bedroom 2, Bathroom, Sun Room, Porch, Utility Room
Bedroom 1
- Level: Upper
- Area: 195 Square Feet
- Dimensions: 15x13
Bedroom 2
- Level: Upper
- Area: 150 Square Feet
- Dimensions: 15x10
Bathroom
- Level: Main
- Area: 50 Square Feet
- Dimensions: 10x5
Kitchen
- Level: Main
- Area: 156 Square Feet
- Dimensions: 13x12
Living room
- Level: Main
- Area: 351 Square Feet
- Dimensions: 27x13
Porch
- Level: Main
- Area: 90 Square Feet
- Dimensions: 10x9
Sun room
- Level: Main
- Area: 120 Square Feet
- Dimensions: 12x10
Utility room
- Level: Main
- Area: 20 Square Feet
- Dimensions: 5x4
Heating
- Boiler
Cooling
- Window Unit(s)
Appliances
- Included: Cooktop, Exhaust Fan, Freezer, Gas Water Heater, Microwave, Range, Refrigerator
Features
- Basement: Crawl Space
- Has fireplace: No
Interior area
- Total structure area: 1,274
- Total interior livable area: 1,274 sqft
- Finished area above ground: 1,274
- Finished area below ground: 0
Property
Parking
- Total spaces: 2
- Parking features: Detached, Gravel, Garage, Garage Door Opener, Insulated Garage
- Garage spaces: 2
- Has uncovered spaces: Yes
- Details: Garage Dimensions (25x35)
Accessibility
- Accessibility features: None
Features
- Levels: One and One Half
- Stories: 1.5
- Patio & porch: Deck, Porch
- Pool features: None
- Fencing: None
Lot
- Size: 15 Acres
Details
- Additional structures: Additional Garage, Lean-To, Storage Shed
- Foundation area: 924
- Parcel number: 080032901
- Zoning description: Residential-Single Family
Construction
Type & style
- Home type: SingleFamily
- Property subtype: Single Family Residence
Materials
- Fiber Board, Frame
- Roof: Metal
Condition
- Age of Property: 34
- New construction: No
- Year built: 1991
Utilities & green energy
- Electric: Circuit Breakers
- Gas: Propane
- Sewer: Mound Septic, Septic System Compliant - Yes, Tank with Drainage Field
- Water: Well
Community & HOA
HOA
- Has HOA: No
Location
- Region: Palisade
Financial & listing details
- Price per square foot: $212/sqft
- Tax assessed value: $236,930
- Annual tax amount: $1,295
- Date on market: 5/14/2025
- Cumulative days on market: 201 days
Estimated market value
Not available
Estimated sales range
Not available
$1,891/mo
Price history
Price history
| Date | Event | Price |
|---|---|---|
| 11/21/2025 | Pending sale | $269,900$212/sqft |
Source: | ||
| 5/16/2025 | Listed for sale | $269,900$212/sqft |
Source: | ||
| 7/15/2024 | Listing removed | -- |
Source: | ||
| 7/12/2024 | Listed for sale | $269,900$212/sqft |
Source: | ||
Public tax history
Public tax history
| Year | Property taxes | Tax assessment |
|---|---|---|
| 2024 | $1,295 +5.4% | $236,930 +4.8% |
| 2023 | $1,229 -2.5% | $226,120 +13.5% |
| 2022 | $1,261 +8.3% | $199,195 +26.9% |
Find assessor info on the county website
BuyAbility℠ payment
Est. payment
$1,548/mo
Principal & interest
$1326
Property taxes
$128
Home insurance
$94
Climate risks
Neighborhood: 56469
Nearby schools
GreatSchools rating
- 8/10Rippleside Elementary SchoolGrades: PK-6Distance: 12 mi
- 7/10Aitkin Secondary SchoolGrades: 7-12Distance: 11.8 mi
- Loading





