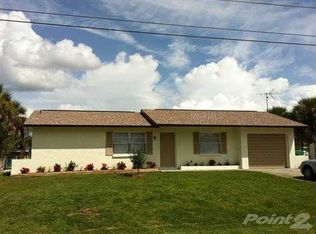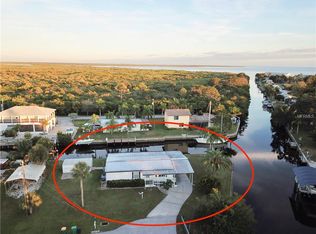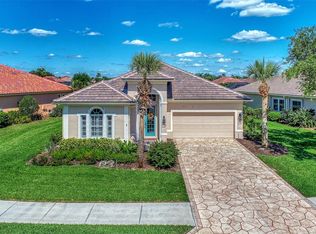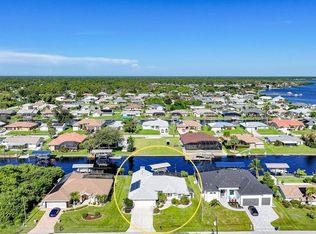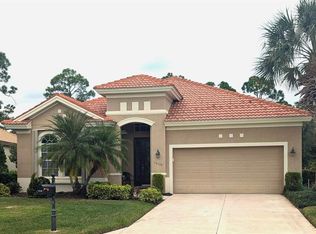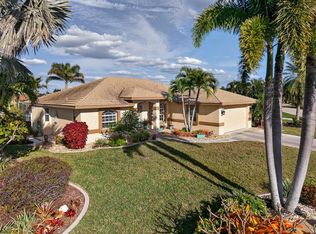Experience true Florida coastal living in this fully furnished, Gulf-access waterfront retreat, ideally positioned at the end of a cul-de-sac. Offering direct saltwater access with NO fixed bridges, Intracoastal waterway, this is paradise for boaters, anglers, sunset seekers, and anyone who feels most at home on the water. Enjoy your morning coffee as dolphins glide through the canal, spend the afternoon exploring the turquoise waters of Cayo Costa, Boca Grande, or Fisherman’s Village, and return home for evening cocktails on the wraparound balcony. Move-in ready, the home features a Lennox 4-ton split system with 9 kW heat installed in 2023, enhancing comfort and efficiency for year-round coastal living. Improvements include a 3' x 50' composite dock with a covered boat lift (2015). The oversized lot provides room for RV parking, a boathouse, and outbuildings. Built strong, meticulously maintained, and generously appointed, this is a rare chance to secure a turnkey coastal estate where saltwater living begins the moment you arrive. Drop anchor, kick off your shoes, and start living your Florida dream!
For sale
Price cut: $35K (1/5)
$585,000
4297 Nettle Rd, Pt Charlotte, FL 33953
2beds
1,612sqft
Est.:
Single Family Residence
Built in 2018
0.33 Acres Lot
$-- Zestimate®
$363/sqft
$-- HOA
What's special
Fully furnishedRoom for rv parkingWraparound balconyGulf-access waterfront retreatOversized lot
- 366 days |
- 653 |
- 54 |
Likely to sell faster than
Zillow last checked: 8 hours ago
Listing updated: January 25, 2026 at 02:11pm
Listing Provided by:
Cheryl Vespoint 941-441-5604,
KW PEACE RIVER PARTNERS 941-875-9060
Source: Stellar MLS,MLS#: C7503285 Originating MLS: Port Charlotte
Originating MLS: Port Charlotte

Tour with a local agent
Facts & features
Interior
Bedrooms & bathrooms
- Bedrooms: 2
- Bathrooms: 3
- Full bathrooms: 2
- 1/2 bathrooms: 1
Rooms
- Room types: Den/Library/Office
Primary bedroom
- Features: En Suite Bathroom, Walk-In Closet(s)
- Level: Second
- Area: 195 Square Feet
- Dimensions: 15x13
Bedroom 2
- Features: Built-in Closet
- Level: Second
- Area: 100 Square Feet
- Dimensions: 10x10
Bathroom 1
- Features: Dual Sinks, Walk-In Closet(s)
- Level: Second
- Area: 150 Square Feet
- Dimensions: 15x10
Bathroom 2
- Features: Linen Closet
- Level: Second
- Area: 30 Square Feet
- Dimensions: 5x6
Dining room
- Features: Built-In Shelving
- Level: Second
- Area: 135 Square Feet
- Dimensions: 13.5x10
Kitchen
- Features: Pantry, Walk-In Closet(s)
- Level: Second
- Area: 136.5 Square Feet
- Dimensions: 10.5x13
Living room
- Level: Second
- Area: 311.75 Square Feet
- Dimensions: 14.5x21.5
Office
- Features: No Closet
- Level: Second
- Area: 126 Square Feet
- Dimensions: 10.5x12
Heating
- Electric
Cooling
- Central Air
Appliances
- Included: Dishwasher, Disposal, Dryer, Electric Water Heater, Microwave, Range, Refrigerator, Washer
- Laundry: Laundry Room
Features
- Ceiling Fan(s), Open Floorplan, Solid Wood Cabinets, Walk-In Closet(s)
- Flooring: Luxury Vinyl
- Doors: French Doors, Sliding Doors
- Windows: Shutters
- Has fireplace: No
- Furnished: Yes
Interior area
- Total structure area: 1,612
- Total interior livable area: 1,612 sqft
Video & virtual tour
Property
Parking
- Total spaces: 6
- Parking features: Boat, Circular Driveway, Covered, Driveway, Oversized, RV Access/Parking
- Attached garage spaces: 3
- Carport spaces: 3
- Covered spaces: 6
- Has uncovered spaces: Yes
- Details: Garage Dimensions: 36x28
Features
- Levels: Two
- Stories: 2
- Patio & porch: Covered, Deck, Front Porch, Rear Porch, Wrap Around
- Exterior features: Awning(s), Balcony, Private Mailbox, Storage
- Has view: Yes
- View description: Water, Canal
- Has water view: Yes
- Water view: Water,Canal
- Waterfront features: Bay/Harbor, Canal - Brackish, River Front, Bay/Harbor Access, Brackish Canal Access, Gulf/Ocean Access, Marina Access, River Access, Bridges - No Fixed Bridges, Lift - Covered, Sailboat Water, Seawall
- Body of water: HAYWARD WATERWAY
Lot
- Size: 0.33 Acres
- Dimensions: 166 x 87
- Features: Corner Lot, Landscaped, Near Golf Course, Near Marina, Oversized Lot, Private, Street Dead-End, Above Flood Plain
- Residential vegetation: Trees/Landscaped
Details
- Additional structures: Shed(s), Storage, Boat House
- Parcel number: 402128284013
- Zoning: MHC
- Special conditions: None
Construction
Type & style
- Home type: SingleFamily
- Architectural style: Coastal
- Property subtype: Single Family Residence
Materials
- HardiPlank Type
- Foundation: Raised
- Roof: Metal
Condition
- Completed
- New construction: No
- Year built: 2018
Utilities & green energy
- Sewer: Public Sewer
- Water: Public
- Utilities for property: Public
Community & HOA
Community
- Subdivision: EL JOBEAN WARD 01
HOA
- Has HOA: No
- Pet fee: $0 monthly
Location
- Region: Pt Charlotte
Financial & listing details
- Price per square foot: $363/sqft
- Tax assessed value: $690,369
- Annual tax amount: $7,590
- Date on market: 1/28/2025
- Cumulative days on market: 367 days
- Listing terms: Cash,Conventional,FHA,VA Loan
- Ownership: Fee Simple
- Total actual rent: 0
- Road surface type: Paved
Estimated market value
Not available
Estimated sales range
Not available
Not available
Price history
Price history
| Date | Event | Price |
|---|---|---|
| 1/5/2026 | Price change | $585,000-5.6%$363/sqft |
Source: | ||
| 11/25/2025 | Price change | $620,000-8.1%$385/sqft |
Source: | ||
| 5/12/2025 | Price change | $675,000-15.5%$419/sqft |
Source: | ||
| 1/28/2025 | Listed for sale | $799,000+399.7%$496/sqft |
Source: | ||
| 8/12/2015 | Sold | $159,900$99/sqft |
Source: Public Record Report a problem | ||
Public tax history
Public tax history
| Year | Property taxes | Tax assessment |
|---|---|---|
| 2025 | $10,924 -5.8% | $557,203 +10% |
| 2024 | $11,594 +15.7% | $506,548 +10% |
| 2023 | $10,019 +19% | $460,498 +15.5% |
Find assessor info on the county website
BuyAbility℠ payment
Est. payment
$3,732/mo
Principal & interest
$2757
Property taxes
$770
Home insurance
$205
Climate risks
Neighborhood: 33953
Nearby schools
GreatSchools rating
- 6/10Liberty Elementary SchoolGrades: PK-5Distance: 7 mi
- 4/10Murdock Middle SchoolGrades: 6-8Distance: 3.7 mi
- 2/10Port Charlotte High SchoolGrades: 9-12Distance: 4.4 mi
Schools provided by the listing agent
- Elementary: Liberty Elementary
- Middle: Murdock Middle
- High: Port Charlotte High
Source: Stellar MLS. This data may not be complete. We recommend contacting the local school district to confirm school assignments for this home.
- Loading
- Loading
