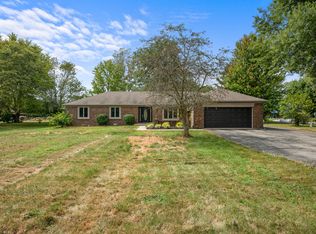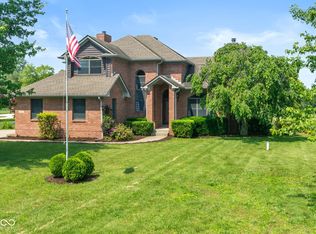Sold
$410,000
4297 Gibbs Rd, Danville, IN 46122
3beds
1,382sqft
Residential, Single Family Residence
Built in 1990
2 Acres Lot
$414,600 Zestimate®
$297/sqft
$1,802 Estimated rent
Home value
$414,600
$394,000 - $435,000
$1,802/mo
Zestimate® history
Loading...
Owner options
Explore your selling options
What's special
Welcome to this charming one-owner home nestled on a spacious 2-acre lot, located in the sought-after Avon Schools district. With no HOA restrictions, this ranch-style gem offers three bedrooms and two bathrooms. Step inside and be greeted by vaulted ceilings, creating an airy and open atmosphere flooded with natural light. The sunroom provides a serene view of the backyard, while the fenced-off area at the back of the property is perfect for free-roaming chickens (chicken and coop can be included if desired). This property boasts a 40x40 insulated barn with an eight-foot covered area, providing ample storage and workspace. The barn's covered porch is an idyllic spot to relax and watch the vibrant sunset. Prefer 7/12 closing and 2 wk poss.
Zillow last checked: 8 hours ago
Listing updated: July 28, 2023 at 11:34am
Listing Provided by:
DeAnna Murphy 317-414-6890,
Carpenter, REALTORS®
Bought with:
Marilyn Farley
RE/MAX Advanced Realty
Source: MIBOR as distributed by MLS GRID,MLS#: 21922682
Facts & features
Interior
Bedrooms & bathrooms
- Bedrooms: 3
- Bathrooms: 2
- Full bathrooms: 2
- Main level bathrooms: 2
- Main level bedrooms: 3
Primary bedroom
- Level: Main
- Area: 182 Square Feet
- Dimensions: 14x13
Bedroom 2
- Level: Main
- Area: 99 Square Feet
- Dimensions: 11x9
Bedroom 3
- Level: Main
- Area: 72 Square Feet
- Dimensions: 9x8
Other
- Features: Vinyl
- Level: Main
- Area: 40 Square Feet
- Dimensions: 8x5
Great room
- Level: Main
- Area: 304 Square Feet
- Dimensions: 19x16
Kitchen
- Features: Laminate
- Level: Main
- Area: 234 Square Feet
- Dimensions: 18x13
Sun room
- Level: Main
- Area: 117 Square Feet
- Dimensions: 13x9
Heating
- Dual, Forced Air
Cooling
- Has cooling: Yes
Appliances
- Included: Disposal, Microwave, Gas Oven, Refrigerator
- Laundry: Laundry Room, Main Level
Features
- High Speed Internet, Eat-in Kitchen
- Windows: Wood Work Stained
- Has basement: No
- Number of fireplaces: 1
- Fireplace features: Wood Burning
Interior area
- Total structure area: 1,382
- Total interior livable area: 1,382 sqft
- Finished area below ground: 0
Property
Parking
- Total spaces: 2
- Parking features: Attached, Asphalt, Garage Door Opener
- Attached garage spaces: 2
- Details: Garage Parking Other(Garage Door Opener, Service Door)
Features
- Levels: One
- Stories: 1
- Patio & porch: Deck, Patio, Porch
- Exterior features: Water Feature Fountain
- Fencing: Chain Link
- Has view: Yes
- View description: Garden, Trees/Woods
Lot
- Size: 2 Acres
- Features: Fence Full, Fence Full Rear, Not In Subdivision, Rural - Not Subdivision, Mature Trees
Details
- Additional structures: Barn Pole, Barn Storage, Outbuilding
- Parcel number: 321020150007000031
Construction
Type & style
- Home type: SingleFamily
- Property subtype: Residential, Single Family Residence
Materials
- Brick
- Foundation: Block
Condition
- Updated/Remodeled
- New construction: No
- Year built: 1990
Utilities & green energy
- Electric: 200+ Amp Service
- Sewer: Septic Tank
- Water: Private Well, Well
- Utilities for property: Electricity Connected
Community & neighborhood
Location
- Region: Danville
- Subdivision: No Subdivision
Price history
| Date | Event | Price |
|---|---|---|
| 7/28/2023 | Sold | $410,000-2.4%$297/sqft |
Source: | ||
| 6/27/2023 | Pending sale | $420,000$304/sqft |
Source: | ||
| 5/31/2023 | Listed for sale | $420,000$304/sqft |
Source: | ||
Public tax history
| Year | Property taxes | Tax assessment |
|---|---|---|
| 2024 | $1,516 -19.9% | $320,100 +47% |
| 2023 | $1,892 +12.5% | $217,800 +4.3% |
| 2022 | $1,681 +2.7% | $208,800 +9.3% |
Find assessor info on the county website
Neighborhood: 46122
Nearby schools
GreatSchools rating
- 6/10Hickory Elementary SchoolGrades: K-4Distance: 3.3 mi
- 10/10Avon Middle School SouthGrades: 7-8Distance: 3.8 mi
- 10/10Avon High SchoolGrades: 9-12Distance: 3.5 mi
Schools provided by the listing agent
- High: Avon High School
Source: MIBOR as distributed by MLS GRID. This data may not be complete. We recommend contacting the local school district to confirm school assignments for this home.
Get a cash offer in 3 minutes
Find out how much your home could sell for in as little as 3 minutes with a no-obligation cash offer.
Estimated market value
$414,600

