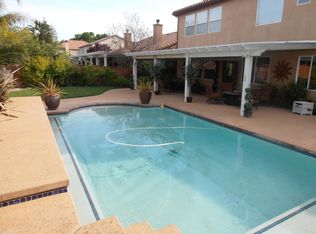For Rent: Beautiful, Low-Maintenance Home with Exceptional Finishes
Welcome to this stunning rental property, perfect for a family. This home offers exceptional finishes throughout, making it a comfortable and inviting place to call home.
The kitchen is equipped with granite countertops, a spacious island with pendant lighting, stainless steel appliances, and plenty of natural light. The charm of 3-panel shaker style doors, upgraded stair railing, and a well-designed open concept floor plan enhance the home's appeal.
The oversized primary bedroom suite includes an expansive bathroom and a large walk-in closet. Additionally, the floor plan features a bedroom and a full bathroom downstairs.
Located in an ideal spot, this home is convenient for shopping, new grocery stores, restaurants, bars, parks, and top-rated local schools, such as Junction Elementary, Chilton Middle School, and West Park High School.
House for rent
Accepts Zillow applications
$3,400/mo
4297 Bob Doyle Dr, Roseville, CA 95747
4beds
2,218sqft
Price may not include required fees and charges.
Single family residence
Available now
Small dogs OK
Central air
In unit laundry
Attached garage parking
Forced air
What's special
Expansive bathroomLarge walk-in closetNatural lightOversized primary bedroom suiteOpen concept floor planStainless steel appliancesGranite countertops
- 7 days
- on Zillow |
- -- |
- -- |
Travel times
Facts & features
Interior
Bedrooms & bathrooms
- Bedrooms: 4
- Bathrooms: 3
- Full bathrooms: 3
Heating
- Forced Air
Cooling
- Central Air
Appliances
- Included: Dishwasher, Dryer, Freezer, Microwave, Oven, Refrigerator, Washer
- Laundry: In Unit
Features
- Walk In Closet
- Flooring: Carpet, Hardwood, Tile
Interior area
- Total interior livable area: 2,218 sqft
Property
Parking
- Parking features: Attached
- Has attached garage: Yes
- Details: Contact manager
Features
- Exterior features: Heating system: Forced Air, Walk In Closet
Details
- Parcel number: 490371012000
Construction
Type & style
- Home type: SingleFamily
- Property subtype: Single Family Residence
Community & HOA
Location
- Region: Roseville
Financial & listing details
- Lease term: 1 Year
Price history
| Date | Event | Price |
|---|---|---|
| 6/18/2025 | Listed for rent | $3,400+51.1%$2/sqft |
Source: Zillow Rentals | ||
| 6/17/2025 | Sold | $600,000-2.4%$271/sqft |
Source: | ||
| 5/24/2025 | Pending sale | $615,000$277/sqft |
Source: | ||
| 5/3/2025 | Listed for sale | $615,000$277/sqft |
Source: | ||
| 4/30/2025 | Listing removed | $615,000$277/sqft |
Source: | ||
![[object Object]](https://photos.zillowstatic.com/fp/ef96618ec97c0aa1b3365614c482f281-p_i.jpg)
