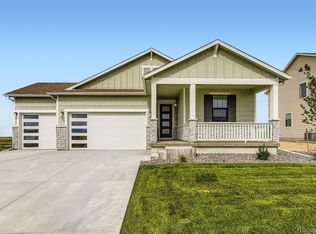Sold for $657,900 on 12/05/25
$657,900
42964 Colonial Trail, Elizabeth, CO 80107
4beds
4,585sqft
Single Family Residence
Built in 2024
9,600 Square Feet Lot
$657,800 Zestimate®
$143/sqft
$-- Estimated rent
Home value
$657,800
$625,000 - $691,000
Not available
Zestimate® history
Loading...
Owner options
Explore your selling options
What's special
The two-story Glenwood floor plan features four bedrooms and two and a half bathrooms. With an open-concept layout, the inviting dining room is nestled between the state-of-the-art kitchen and family room, creating a seamless flow for entertaining and everyday living. The kitchen boasts designer white wood cabinetry, expansive quartz countertops and high-end appliances, including a single wall oven, microwave drawer, and gas stove top, ensuring both style and efficiency. The expansive pantry adds convenience for storing food and additional appliances. Perfect for hosting, the Glenwood offers ample space with a seamless flow between indoor and outdoor areas, extending entertaining space to the covered back patio. The large loft provides endless possibilities, from a game room to an at-home workout studio, office or craft room. Prioritizing storage, the Glenwood includes closets in every room, linen closets spread throughout the home and ample bathroom cabinet space.
Zillow last checked: 8 hours ago
Listing updated: December 05, 2025 at 01:24pm
Listed by:
Kevin Wolf 720-822-6841 Kevinwolf1033@yahoo.com,
LGI Realty - Colorado, LLC
Bought with:
Troy Hansford Team
RE/MAX Professionals
Courtney Vance, 100031595
RE/MAX Professionals
Source: REcolorado,MLS#: 2833541
Facts & features
Interior
Bedrooms & bathrooms
- Bedrooms: 4
- Bathrooms: 3
- Full bathrooms: 2
- 1/2 bathrooms: 1
- Main level bathrooms: 1
Bedroom
- Level: Upper
- Area: 130 Square Feet
- Dimensions: 13 x 10
Bedroom
- Level: Upper
- Area: 140 Square Feet
- Dimensions: 14 x 10
Bedroom
- Level: Upper
- Area: 121 Square Feet
- Dimensions: 11 x 11
Bathroom
- Level: Main
- Area: 24 Square Feet
- Dimensions: 6 x 4
Bathroom
- Level: Upper
- Area: 60 Square Feet
- Dimensions: 10 x 6
Other
- Level: Upper
- Area: 272 Square Feet
- Dimensions: 17 x 16
Other
- Level: Upper
- Area: 117 Square Feet
- Dimensions: 9 x 13
Dining room
- Level: Main
- Area: 165 Square Feet
- Dimensions: 15 x 11
Kitchen
- Level: Main
- Area: 180 Square Feet
- Dimensions: 15 x 12
Living room
- Level: Main
- Area: 240 Square Feet
- Dimensions: 15 x 16
Loft
- Level: Upper
- Area: 144 Square Feet
- Dimensions: 12 x 12
Utility room
- Level: Upper
- Area: 49 Square Feet
- Dimensions: 7 x 7
Heating
- Forced Air
Cooling
- Central Air
Appliances
- Included: Dishwasher, Disposal, Electric Water Heater, Microwave, Oven, Range, Refrigerator, Self Cleaning Oven
Features
- Entrance Foyer, Five Piece Bath, High Ceilings, Open Floorplan, Pantry, Primary Suite, Quartz Counters, Smart Thermostat, Smoke Free
- Flooring: Carpet, Vinyl
- Windows: Double Pane Windows, Window Coverings
- Basement: Bath/Stubbed,Full,Sump Pump
Interior area
- Total structure area: 4,585
- Total interior livable area: 4,585 sqft
- Finished area above ground: 2,408
Property
Parking
- Total spaces: 3
- Parking features: Circular Driveway
- Attached garage spaces: 3
- Has uncovered spaces: Yes
Features
- Levels: Two
- Stories: 2
- Patio & porch: Covered
- Exterior features: Lighting, Private Yard, Rain Gutters
- Has view: Yes
- View description: Golf Course
Lot
- Size: 9,600 sqft
Details
- Parcel number: R123776
- Special conditions: Standard
Construction
Type & style
- Home type: SingleFamily
- Architectural style: Traditional
- Property subtype: Single Family Residence
Materials
- Frame
- Foundation: Concrete Perimeter
Condition
- New Construction
- New construction: Yes
- Year built: 2024
Details
- Builder model: Glenwood
- Warranty included: Yes
Utilities & green energy
- Electric: 220 Volts
- Sewer: Public Sewer
- Utilities for property: Cable Available, Electricity Connected, Natural Gas Connected, Phone Available
Community & neighborhood
Security
- Security features: Carbon Monoxide Detector(s), Radon Detector, Smoke Detector(s)
Location
- Region: Elizabeth
- Subdivision: Spring Valley Ranch
HOA & financial
HOA
- Has HOA: Yes
- HOA fee: $47 monthly
- Association name: Spring Valley Ranch Filing 6 Homeowners Associatio
- Association phone: 303-420-4433
Other
Other facts
- Listing terms: Cash,Conventional,FHA,Other,USDA Loan,VA Loan
- Ownership: Builder
Price history
| Date | Event | Price |
|---|---|---|
| 12/5/2025 | Sold | $657,900-1.5%$143/sqft |
Source: | ||
| 10/14/2025 | Pending sale | $667,900$146/sqft |
Source: | ||
| 10/3/2025 | Price change | $667,900+1.2%$146/sqft |
Source: | ||
| 9/12/2025 | Price change | $659,900-7%$144/sqft |
Source: | ||
| 7/14/2025 | Price change | $709,900-5.2%$155/sqft |
Source: | ||
Public tax history
Tax history is unavailable.
Neighborhood: 80107
Nearby schools
GreatSchools rating
- 6/10Singing Hills Elementary SchoolGrades: K-5Distance: 5.2 mi
- 5/10Elizabeth Middle SchoolGrades: 6-8Distance: 8.9 mi
- 6/10Elizabeth High SchoolGrades: 9-12Distance: 8.6 mi
Schools provided by the listing agent
- Elementary: Singing Hills
- Middle: Elizabeth
- High: Elizabeth
- District: Elizabeth C-1
Source: REcolorado. This data may not be complete. We recommend contacting the local school district to confirm school assignments for this home.
Get a cash offer in 3 minutes
Find out how much your home could sell for in as little as 3 minutes with a no-obligation cash offer.
Estimated market value
$657,800
Get a cash offer in 3 minutes
Find out how much your home could sell for in as little as 3 minutes with a no-obligation cash offer.
Estimated market value
$657,800
