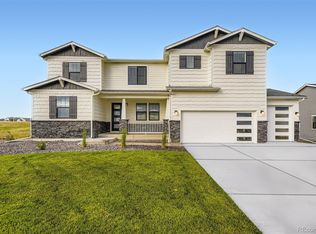Sold for $733,900 on 05/14/25
$733,900
42960 Colonial Trail, Elizabeth, CO 80107
4beds
4,292sqft
Single Family Residence
Built in 2024
9,600 Square Feet Lot
$727,000 Zestimate®
$171/sqft
$-- Estimated rent
Home value
$727,000
$647,000 - $822,000
Not available
Zestimate® history
Loading...
Owner options
Explore your selling options
What's special
The gorgeous single-story Estes floor plan features four bedrooms and two bathrooms, showcasing open living spaces designed for connection and comfort. The inviting front porch leads to a warm foyer that seamlessly transitions into expansive living areas. The state-of-the-art kitchen, spacious family room and large dining room provide the perfect backdrop for gatherings and everyday living, ensuring a versatile home environment. The airy family room invites residents to unwind and connect, offering ample space for quality family time or hosting lively gatherings. The master suite is a luxurious retreat with a spacious bedroom and spa-like bathroom featuring a dual-sink vanity, super soaker tub, glass walk-in shower and a large walk-in closet. The covered back patio extends the living space outdoors, perfect for entertainment and creating unforgettable memories with friends and family. This home has a full basement. The home pictures is representative of the property that is being built.
Zillow last checked: 8 hours ago
Listing updated: May 14, 2025 at 02:45pm
Listed by:
Kevin Wolf 720-822-6841 Kevinwolf1033@yahoo.com,
LGI Realty - Colorado, LLC
Bought with:
Other MLS Non-REcolorado
NON MLS PARTICIPANT
Source: REcolorado,MLS#: 3540536
Facts & features
Interior
Bedrooms & bathrooms
- Bedrooms: 4
- Bathrooms: 2
- Full bathrooms: 2
- Main level bathrooms: 2
- Main level bedrooms: 4
Primary bedroom
- Level: Main
- Area: 252 Square Feet
- Dimensions: 14 x 18
Bedroom
- Level: Main
- Area: 168 Square Feet
- Dimensions: 12 x 14
Bedroom
- Level: Main
- Area: 121 Square Feet
- Dimensions: 11 x 11
Bedroom
- Level: Main
- Area: 121 Square Feet
- Dimensions: 11 x 11
Primary bathroom
- Level: Main
- Area: 117 Square Feet
- Dimensions: 9 x 13
Bathroom
- Level: Main
- Area: 25 Square Feet
- Dimensions: 5 x 5
Dining room
- Level: Main
- Area: 120 Square Feet
- Dimensions: 8 x 15
Kitchen
- Level: Main
- Area: 176 Square Feet
- Dimensions: 16 x 11
Living room
- Level: Main
- Area: 272 Square Feet
- Dimensions: 16 x 17
Utility room
- Level: Main
- Area: 84 Square Feet
- Dimensions: 7 x 12
Heating
- Forced Air, Natural Gas
Cooling
- Central Air
Appliances
- Included: Dishwasher, Disposal, Electric Water Heater, Microwave, Range, Range Hood, Self Cleaning Oven
Features
- Ceiling Fan(s), Entrance Foyer, Five Piece Bath, Granite Counters, High Ceilings, High Speed Internet, Kitchen Island, Open Floorplan, Pantry, Primary Suite, Radon Mitigation System, Smart Thermostat, Smoke Free, Solid Surface Counters, Vaulted Ceiling(s), Walk-In Closet(s)
- Flooring: Carpet, Vinyl
- Windows: Double Pane Windows, Window Coverings
- Basement: Bath/Stubbed,Full,Sump Pump,Unfinished
Interior area
- Total structure area: 4,292
- Total interior livable area: 4,292 sqft
- Finished area above ground: 2,146
- Finished area below ground: 0
Property
Parking
- Total spaces: 3
- Parking features: Concrete, Dry Walled, Lighted, Garage Door Opener
- Attached garage spaces: 3
Features
- Levels: One
- Stories: 1
- Patio & porch: Covered, Deck, Front Porch
- Exterior features: Lighting, Private Yard, Rain Gutters
Lot
- Size: 9,600 sqft
- Features: Sprinklers In Front
Details
- Parcel number: R123774
- Special conditions: Standard
Construction
Type & style
- Home type: SingleFamily
- Architectural style: Traditional
- Property subtype: Single Family Residence
Materials
- Concrete, Frame, Wood Siding
- Foundation: Concrete Perimeter
- Roof: Composition
Condition
- New Construction
- New construction: Yes
- Year built: 2024
Details
- Builder model: Estes
- Warranty included: Yes
Utilities & green energy
- Sewer: Public Sewer
- Water: Public
- Utilities for property: Cable Available, Electricity Connected, Internet Access (Wired), Natural Gas Connected, Phone Available
Community & neighborhood
Security
- Security features: Carbon Monoxide Detector(s), Smart Locks, Smoke Detector(s)
Location
- Region: Elizabeth
- Subdivision: Spring Valley Ranch
HOA & financial
HOA
- Has HOA: Yes
- HOA fee: $47 monthly
- Association name: Spring Valley Ranch Filing 6 Homeowners Associatio
- Association phone: 303-420-4433
Other
Other facts
- Listing terms: Cash,Conventional,FHA,VA Loan
- Ownership: Builder
- Road surface type: Paved
Price history
| Date | Event | Price |
|---|---|---|
| 5/14/2025 | Sold | $733,900-0.3%$171/sqft |
Source: | ||
| 12/5/2024 | Pending sale | $735,900-0.4%$171/sqft |
Source: | ||
| 11/26/2024 | Price change | $738,900+1.4%$172/sqft |
Source: | ||
| 11/8/2024 | Price change | $728,900-1.5%$170/sqft |
Source: | ||
| 10/31/2024 | Price change | $739,900-1.3%$172/sqft |
Source: | ||
Public tax history
Tax history is unavailable.
Neighborhood: 80107
Nearby schools
GreatSchools rating
- 6/10Singing Hills Elementary SchoolGrades: K-5Distance: 5.2 mi
- 5/10Elizabeth Middle SchoolGrades: 6-8Distance: 8.9 mi
- 6/10Elizabeth High SchoolGrades: 9-12Distance: 8.6 mi
Schools provided by the listing agent
- Elementary: Singing Hills
- Middle: Elizabeth
- High: Elizabeth
- District: Elizabeth C-1
Source: REcolorado. This data may not be complete. We recommend contacting the local school district to confirm school assignments for this home.
Get a cash offer in 3 minutes
Find out how much your home could sell for in as little as 3 minutes with a no-obligation cash offer.
Estimated market value
$727,000
Get a cash offer in 3 minutes
Find out how much your home could sell for in as little as 3 minutes with a no-obligation cash offer.
Estimated market value
$727,000
