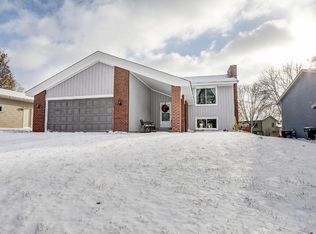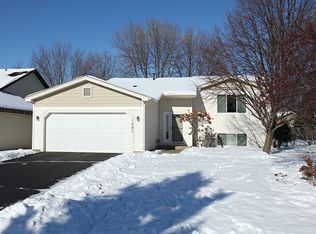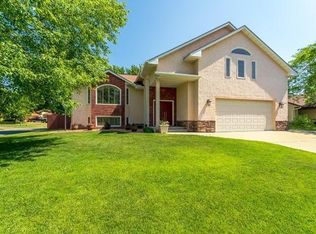Closed
$376,000
4296 Sunrise Rd, Eagan, MN 55122
3beds
2,178sqft
Single Family Residence
Built in 1984
7,840.8 Square Feet Lot
$374,700 Zestimate®
$173/sqft
$2,730 Estimated rent
Home value
$374,700
$348,000 - $405,000
$2,730/mo
Zestimate® history
Loading...
Owner options
Explore your selling options
What's special
Really cute 3BR home in a convenient but quiet neighborhood! Park-like front yard has mature trees and a wrought iron style fence. Cement driveway and NEW cement front sidewalk will provide solid easy access for years to come. A separate foyer welcomes you on the way to the vaulted ceilings of both the dining room and the kitchen! Beautiful "wow" kitchen -remodeled in 2021 - features gorgeous countertops and floors under the two large skylights above! Upstairs is an ample LR, and full bath, which walks through to an additional vanity counter and walk-in closet, off the large primary BR. A second BR is conveniently right across the hall from the bathroom as well. Just down a few stairs from the dining room is the large family room with a stately brick fireplace!! The lower level features a large 3rd BR, updated 3/4 bath, and a finished laundry as well! Plenty of storage in the unfinished 4th level! There are so many advantages to this home! -you'll be happy you made it your own!!
Zillow last checked: 8 hours ago
Listing updated: June 09, 2025 at 09:51am
Listed by:
Kevin M Shannon 612-799-8976,
Keller Williams Select Realty
Bought with:
Megan Ourin
Keller Williams Preferred Rlty
Source: NorthstarMLS as distributed by MLS GRID,MLS#: 6631354
Facts & features
Interior
Bedrooms & bathrooms
- Bedrooms: 3
- Bathrooms: 2
- Full bathrooms: 1
- 3/4 bathrooms: 1
Bedroom 1
- Level: Upper
- Area: 168 Square Feet
- Dimensions: 14x12
Bedroom 2
- Level: Upper
- Area: 88 Square Feet
- Dimensions: 11x8
Bedroom 3
- Level: Lower
- Area: 168 Square Feet
- Dimensions: 14x12
Deck
- Level: Main
- Area: 210 Square Feet
- Dimensions: 15x14
Dining room
- Level: Main
- Area: 120 Square Feet
- Dimensions: 12x10
Family room
- Level: Lower
- Area: 208 Square Feet
- Dimensions: 16x13
Foyer
- Level: Main
- Area: 50 Square Feet
- Dimensions: 10x5
Kitchen
- Level: Main
- Area: 132 Square Feet
- Dimensions: 12x11
Laundry
- Level: Lower
- Area: 99 Square Feet
- Dimensions: 11x9
Living room
- Level: Upper
- Area: 208 Square Feet
- Dimensions: 16x13
Heating
- Forced Air
Cooling
- Central Air
Appliances
- Included: Dishwasher, Disposal, Dryer, Exhaust Fan, Gas Water Heater, Range, Refrigerator, Washer, Water Softener Owned
Features
- Basement: Block,Daylight,Egress Window(s),Finished,Storage Space
- Number of fireplaces: 1
- Fireplace features: Family Room, Masonry, Wood Burning
Interior area
- Total structure area: 2,178
- Total interior livable area: 2,178 sqft
- Finished area above ground: 1,108
- Finished area below ground: 676
Property
Parking
- Total spaces: 2
- Parking features: Attached, Concrete, Garage Door Opener
- Attached garage spaces: 2
- Has uncovered spaces: Yes
Accessibility
- Accessibility features: None
Features
- Levels: Four or More Level Split
- Patio & porch: Deck
- Fencing: Chain Link,Other
Lot
- Size: 7,840 sqft
- Features: Wooded
Details
- Foundation area: 1070
- Parcel number: 107297504100
- Zoning description: Residential-Single Family
Construction
Type & style
- Home type: SingleFamily
- Property subtype: Single Family Residence
Materials
- Wood Siding, Block, Frame
- Roof: Age 8 Years or Less,Asphalt
Condition
- Age of Property: 41
- New construction: No
- Year built: 1984
Utilities & green energy
- Electric: Circuit Breakers, 100 Amp Service
- Gas: Natural Gas
- Sewer: City Sewer - In Street
- Water: City Water/Connected
Community & neighborhood
Location
- Region: Eagan
- Subdivision: Sun Cliff 1st Add
HOA & financial
HOA
- Has HOA: No
Other
Other facts
- Road surface type: Paved
Price history
| Date | Event | Price |
|---|---|---|
| 6/9/2025 | Sold | $376,000+3%$173/sqft |
Source: | ||
| 4/7/2025 | Pending sale | $364,900$168/sqft |
Source: | ||
| 4/2/2025 | Listing removed | $364,900$168/sqft |
Source: | ||
| 3/27/2025 | Listed for sale | $364,900+36.8%$168/sqft |
Source: | ||
| 12/21/2007 | Sold | $266,750+97.7%$122/sqft |
Source: | ||
Public tax history
| Year | Property taxes | Tax assessment |
|---|---|---|
| 2024 | $3,724 -0.5% | $348,700 0% |
| 2023 | $3,742 +11.3% | $348,800 +5.1% |
| 2022 | $3,362 +4% | $331,800 +12.3% |
Find assessor info on the county website
Neighborhood: 55122
Nearby schools
GreatSchools rating
- 4/10Oak Ridge Elementary SchoolGrades: PK-5Distance: 0.8 mi
- 7/10Black Hawk Middle SchoolGrades: 6-8Distance: 1.5 mi
- 10/10Eastview Senior High SchoolGrades: 9-12Distance: 3.9 mi
Get a cash offer in 3 minutes
Find out how much your home could sell for in as little as 3 minutes with a no-obligation cash offer.
Estimated market value$374,700
Get a cash offer in 3 minutes
Find out how much your home could sell for in as little as 3 minutes with a no-obligation cash offer.
Estimated market value
$374,700


