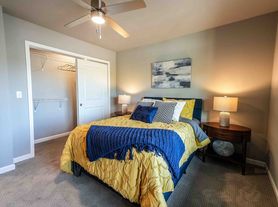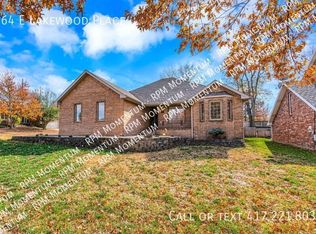Beautiful all brick home on the end of a dead-end street with side walks, and inside the Kickapoo school district! This quiet property has mature trees, and a fenced in backyard, you would never know it's only a mile from the corner of Republic Road and West Bypass! This 3 bedroom 2 bathroom home has a master suite complete with walk-in closet and private bathroom. The rest of the home offers a walk-in laundry room, gas fireplace, walk-in pantry, butcher block counter tops and a gas top stove.
Renters are responsible for gas, water, trash, electric, internet and mowing services. There is no smoking inside the premises and this includes the garage. We have a non-refundable pet deposit of $250 per pet.
House for rent
Accepts Zillow applications
$1,650/mo
4296 S Hemlock Ave, Springfield, MO 65810
3beds
1,220sqft
Price may not include required fees and charges.
Single family residence
Available now
Cats, dogs OK
Central air
Hookups laundry
Attached garage parking
Forced air
What's special
Gas fireplaceFenced in backyardPrivate bathroomMaster suiteSide walksWalk-in pantryGas top stove
- 36 days |
- -- |
- -- |
Travel times
Facts & features
Interior
Bedrooms & bathrooms
- Bedrooms: 3
- Bathrooms: 2
- Full bathrooms: 2
Heating
- Forced Air
Cooling
- Central Air
Appliances
- Included: Dishwasher, Microwave, Oven, WD Hookup
- Laundry: Hookups
Features
- WD Hookup, Walk In Closet
- Flooring: Carpet, Tile
Interior area
- Total interior livable area: 1,220 sqft
Property
Parking
- Parking features: Attached, Garage, Off Street
- Has attached garage: Yes
- Details: Contact manager
Features
- Exterior features: Heating system: Forced Air, Lawn, Walk In Closet
Details
- Parcel number: 1817101217
Construction
Type & style
- Home type: SingleFamily
- Property subtype: Single Family Residence
Community & HOA
Location
- Region: Springfield
Financial & listing details
- Lease term: 1 Year
Price history
| Date | Event | Price |
|---|---|---|
| 10/15/2025 | Price change | $1,650-5.2%$1/sqft |
Source: Zillow Rentals | ||
| 9/19/2025 | Price change | $1,740-0.6%$1/sqft |
Source: Zillow Rentals | ||
| 8/7/2025 | Listed for rent | $1,750$1/sqft |
Source: Zillow Rentals | ||
| 6/2/2025 | Sold | -- |
Source: | ||
| 5/3/2025 | Pending sale | $235,000$193/sqft |
Source: | ||

