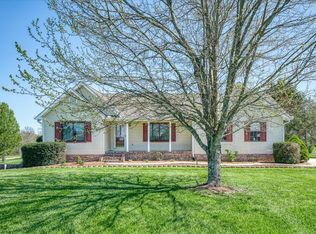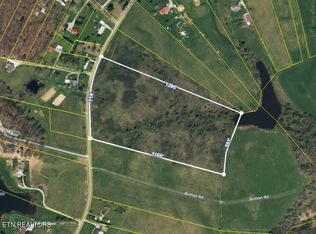Sold for $565,000
$565,000
4296 Potato Farm Rd, Crossville, TN 38571
3beds
2,488sqft
Single Family Residence
Built in 2000
5.97 Acres Lot
$486,700 Zestimate®
$227/sqft
$2,644 Estimated rent
Home value
$486,700
$423,000 - $555,000
$2,644/mo
Zestimate® history
Loading...
Owner options
Explore your selling options
What's special
Embrace the elegance of modern living on 5.97 idyllic acres with this charming 3-bedroom home. Its welcoming facade, complete with a picturesque pond, sets the stage for a life of peaceful enjoyment. Inside, the warmth of hardwood floors and a cozy fireplace in the living room create an inviting atmosphere for relaxation and social gatherings. The kitchen shines with white cabinetry, granite counters, and modern appliances—a perfect space for culinary adventures. Comfort meets style in the well-appointed bedrooms, with the master featuring its own heartwarming fireplace. The full walk-out basement presents endless possibilities for personalization, while the detached 3-car garage offers abundant space for vehicles and projects. This home melds the allure of country living with the conveniences of modern design, making it an ideal sanctuary for those seeking tranquility without sacrificing comfort. Buyer to verify all information before making an informed offer.
Zillow last checked: 8 hours ago
Listing updated: March 20, 2025 at 08:23pm
Listed by:
Gina Knight,
RE/MAX Finest
Bought with:
Duke Davis, 343873
Elevate Real Estate
Source: UCMLS,MLS#: 226697
Facts & features
Interior
Bedrooms & bathrooms
- Bedrooms: 3
- Bathrooms: 4
- Full bathrooms: 2
- Partial bathrooms: 2
- Main level bedrooms: 3
Primary bedroom
- Level: Main
- Area: 179.61
- Dimensions: 13.7 x 13.11
Bedroom 2
- Level: Main
- Area: 119.88
- Dimensions: 10.8 x 11.1
Bedroom 3
- Level: Main
- Area: 128.62
- Dimensions: 10.9 x 11.8
Dining room
- Level: Main
- Area: 128.4
- Dimensions: 12.7 x 10.11
Family room
- Level: Main
- Area: 154.7
- Dimensions: 11.8 x 13.11
Kitchen
- Level: Main
- Area: 114.24
- Dimensions: 11.3 x 10.11
Living room
- Level: Main
- Area: 272.69
- Dimensions: 20.8 x 13.11
Heating
- Natural Gas, Central
Cooling
- Central Air
Appliances
- Included: Dishwasher, Gas Oven, Refrigerator, Gas Range, Microwave, Washer, Dryer
- Laundry: Main Level
Features
- Ceiling Fan(s), Walk-In Closet(s), Central Vacuum
- Basement: Full,Block,Walk-Out Access
- Number of fireplaces: 3
- Fireplace features: Three, Gas Log, Living Room, Master Bedroom
Interior area
- Total structure area: 2,488
- Total interior livable area: 2,488 sqft
Property
Parking
- Total spaces: 6
- Parking features: Concrete, Garage Door Opener, Attached, Basement, Detached, Garage, Main Level, RV Access/Parking
- Has attached garage: Yes
- Covered spaces: 6
- Has uncovered spaces: Yes
Features
- Levels: One
- Patio & porch: Sunroom
- Exterior features: Horses Allowed
Lot
- Size: 5.97 Acres
- Features: Cleared, Trees
Details
- Additional structures: Outbuilding
- Parcel number: 031.00&032.00
- Zoning: Res
- Horses can be raised: Yes
Construction
Type & style
- Home type: SingleFamily
- Property subtype: Single Family Residence
Materials
- Vinyl Siding, Frame
- Roof: Shingle
Condition
- Year built: 2000
Utilities & green energy
- Electric: Circuit Breakers
- Gas: Natural Gas
- Sewer: Septic Tank
- Water: Public
Community & neighborhood
Security
- Security features: Smoke Detector(s)
Location
- Region: Crossville
- Subdivision: Other
Price history
| Date | Event | Price |
|---|---|---|
| 5/21/2024 | Sold | $565,000-5.8%$227/sqft |
Source: | ||
| 4/25/2024 | Pending sale | $599,900$241/sqft |
Source: | ||
| 4/16/2024 | Listed for sale | $599,900$241/sqft |
Source: | ||
Public tax history
| Year | Property taxes | Tax assessment |
|---|---|---|
| 2025 | $77 -42.9% | $6,825 -42.9% |
| 2024 | $136 | $11,950 |
| 2023 | $136 | $11,950 |
Find assessor info on the county website
Neighborhood: 38571
Nearby schools
GreatSchools rating
- 4/10North Cumberland Elementary SchoolGrades: PK-8Distance: 4.1 mi
- 5/10Stone Memorial High SchoolGrades: 9-12Distance: 8.3 mi
Get pre-qualified for a loan
At Zillow Home Loans, we can pre-qualify you in as little as 5 minutes with no impact to your credit score.An equal housing lender. NMLS #10287.

