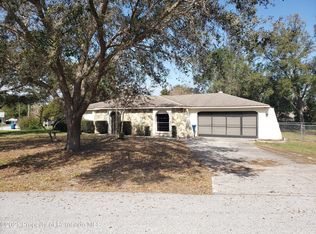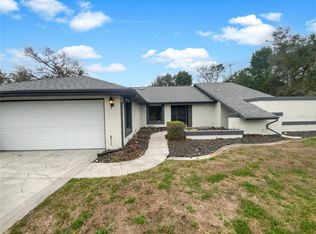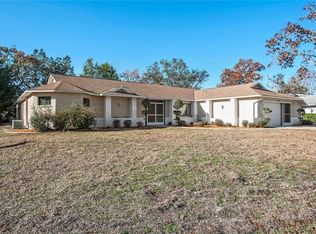Active with Contract. This home is very centrally located near shopping, school and amenities. The roof was installed in 2018 and the hot water heater in 2019. Inside you be welcomed with a cathedral wood beamed ceiling. Wood trim and doors can be found throughout the home for an added touch. A big bay window in the dining room letting in great natural light. The kitchen has great counterspace, a closet pantry, a breakfast bar that overlooks the living area and a nook area with another large window. The office can be used as a third bedroom if needed, and the guest bedroom is a great size with nice closet space. The master bedroom is very large, and the tall ceilings continue into it. A walk-in closet is available, and the attached bath holds dual sinks, a jetted tub, and walk-in shower. The slider doors open the back wall completely up to the screened in porch area. This area has tall screens giving you great views of the private backyard. Great space in the yard for children and pets to play. Come view this wonderful home today!
This property is off market, which means it's not currently listed for sale or rent on Zillow. This may be different from what's available on other websites or public sources.


