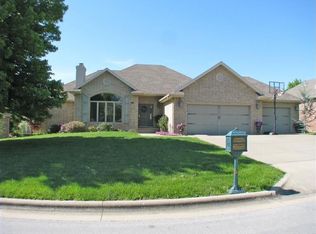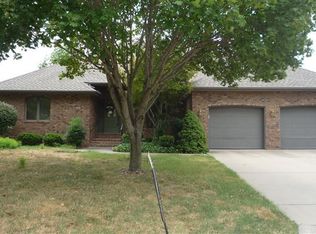Closed
Price Unknown
4296 E Crosswinds Place, Springfield, MO 65809
5beds
6,000sqft
Single Family Residence
Built in 1994
0.36 Acres Lot
$615,500 Zestimate®
$--/sqft
$3,402 Estimated rent
Home value
$615,500
$572,000 - $665,000
$3,402/mo
Zestimate® history
Loading...
Owner options
Explore your selling options
What's special
4296 E Crosswinds, Springfield--in the sought after Emerald Park! This spacious 5 bedroom home with an office and mother-in-law quarters is a great buy! Enjoy the large covered front porch, the enclosed back porch, the back deck and back patio and corner lot all year long! an office for those who work from home, a fabulous laundry room upstairs and laundry facilities downstairs! The three car garage up and a drive way to the current john deere room which could be a 4th garage is perfect for joining families. To many living areas to count! Two master bathrooms (one up and one down). Upstairs there is a split bedroom plan and the basement keeps the three rooms on the same end! The kitchen has ample cabinet space plus an island, bar and a breakfast nook. There is a kitchen dining and huge formal dining. The kitchenette in the basement can have living/eating area too! Large rooms and lots of closets. This home is really, really spacious. Some updating is needed, but it is priced right. Beautifully landscaped only a block away from the subdivision amenities which include a zero entry pool and splash pad, tennis and basketball courts, playground and the HOA includes trash service. All this and more in SE Springfield, Glendale Schools or really close to private schools!
Zillow last checked: 8 hours ago
Listing updated: August 28, 2024 at 06:25pm
Listed by:
Gina M Roblin 417-838-6011,
Murney Associates - Primrose
Bought with:
Gina M Roblin, 1999127794
Murney Associates - Primrose
Source: SOMOMLS,MLS#: 60228155
Facts & features
Interior
Bedrooms & bathrooms
- Bedrooms: 5
- Bathrooms: 4
- Full bathrooms: 4
Heating
- Central, Forced Air, Zoned, Natural Gas
Cooling
- Ceiling Fan(s), Central Air, Zoned
Appliances
- Included: Additional Water Heater(s), Electric Cooktop, Dishwasher, Disposal, Gas Water Heater, Microwave, Built-In Electric Oven
- Laundry: In Basement, Main Level, W/D Hookup
Features
- Cathedral Ceiling(s), Central Vacuum, High Ceilings, High Speed Internet, Soaking Tub, Tray Ceiling(s), Vaulted Ceiling(s), Walk-In Closet(s), Walk-in Shower, Wet Bar
- Flooring: Carpet, Hardwood, Tile
- Doors: Storm Door(s)
- Windows: Blinds, Double Pane Windows, Shutters
- Basement: Finished,Walk-Out Access,Full
- Attic: Partially Floored,Pull Down Stairs
- Has fireplace: Yes
- Fireplace features: Blower Fan, Family Room, Gas, Great Room, Insert, Living Room, Two or More, Wood Burning
Interior area
- Total structure area: 6,000
- Total interior livable area: 6,000 sqft
- Finished area above ground: 3,000
- Finished area below ground: 3,000
Property
Parking
- Total spaces: 3
- Parking features: Garage Door Opener, Garage Faces Front, Storage
- Attached garage spaces: 3
Accessibility
- Accessibility features: Accessible Bedroom, Accessible Central Living Area, Accessible Closets, Accessible Common Area, Accessible Doors, Accessible Entrance, Accessible Hallway(s)
Features
- Levels: One
- Stories: 1
- Patio & porch: Covered, Deck, Front Porch, Glass Enclosed, Patio
- Exterior features: Cable Access, Rain Gutters
- Has spa: Yes
- Spa features: Bath
- Fencing: Partial,Privacy,Wood
- Has view: Yes
- View description: City
Lot
- Size: 0.36 Acres
- Dimensions: 115 x 138
- Features: Corner Lot, Cul-De-Sac, Curbs, Dead End Street, Landscaped, Paved, Sprinklers In Front, Sprinklers In Rear
Details
- Parcel number: 881235200046
Construction
Type & style
- Home type: SingleFamily
- Architectural style: Traditional
- Property subtype: Single Family Residence
Materials
- Brick
- Foundation: Poured Concrete
- Roof: Composition
Condition
- Year built: 1994
Utilities & green energy
- Sewer: Public Sewer
- Water: Public
- Utilities for property: Cable Available
Green energy
- Energy efficient items: Water Heater
Community & neighborhood
Location
- Region: Springfield
- Subdivision: Emerald Park
HOA & financial
HOA
- HOA fee: $550 annually
- Association phone: 417-889-4626
Other
Other facts
- Listing terms: Cash,Conventional
Price history
| Date | Event | Price |
|---|---|---|
| 4/3/2023 | Sold | -- |
Source: | ||
| 3/3/2023 | Pending sale | $549,900+45.7%$92/sqft |
Source: | ||
| 12/1/2022 | Price change | $3,500-22.2%$1/sqft |
Source: Zillow Rental Network Premium | ||
| 10/18/2022 | Listed for rent | $4,500$1/sqft |
Source: Zillow Rental Network Premium | ||
| 10/25/2019 | Listing removed | $377,500$63/sqft |
Source: Murney Associates - Primrose #60142675 | ||
Public tax history
| Year | Property taxes | Tax assessment |
|---|---|---|
| 2024 | $4,779 +5.3% | $85,840 |
| 2023 | $4,539 +8.4% | $85,840 +11.3% |
| 2022 | $4,187 | $77,140 |
Find assessor info on the county website
Neighborhood: 65809
Nearby schools
GreatSchools rating
- 7/10Wilder Elementary SchoolGrades: K-5Distance: 1.5 mi
- 6/10Pershing Middle SchoolGrades: 6-8Distance: 2 mi
- 8/10Glendale High SchoolGrades: 9-12Distance: 1.5 mi
Schools provided by the listing agent
- Elementary: SGF-Wilder
- Middle: SGF-Pershing
- High: SGF-Glendale
Source: SOMOMLS. This data may not be complete. We recommend contacting the local school district to confirm school assignments for this home.

