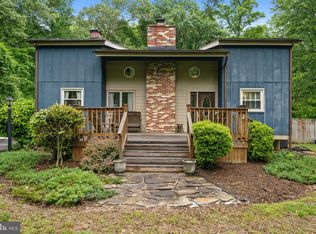Sold for $515,000 on 04/11/25
$515,000
4296 Columbia Park Rd, Pomfret, MD 20675
5beds
2,744sqft
Single Family Residence
Built in 1972
3.58 Acres Lot
$504,900 Zestimate®
$188/sqft
$4,522 Estimated rent
Home value
$504,900
$465,000 - $550,000
$4,522/mo
Zestimate® history
Loading...
Owner options
Explore your selling options
What's special
HOME SWEET HOME! This updated home is sure is just what you've been looking for. Gorgeous renovated kitchen with 42" cabinets, stainless appliances, and plenty of counter space. There's a formal dining room perfect for holidays or special occasions. The family room offers an electric fireplace perfect for those chilly evenings. Three bedrooms upstairs including primary suite with attached full bath. The lower level is a great rec room and/or au-pair suite... complete with living area, kitchenette, full bath, and private entrance into carport. 2 additional bedrooms in lower level are huge, and the laundry can be found on this level. The back deck will be the place to entertain with the 2 story deck, overlooking level yard, backing to trees giving lots of privacy. Shed out back will store your lawn mower, yard tools, and/or can be used for additional storage space. No HOA!!! Schedule a showing today!
Zillow last checked: 8 hours ago
Listing updated: April 14, 2025 at 06:09am
Listed by:
Cheryl Bare 202-409-6161,
CENTURY 21 New Millennium,
Co-Listing Agent: Melinda Sasscer 301-535-8839,
CENTURY 21 New Millennium
Bought with:
Ellie Stommel, 606539
Hyatt & Company Real Estate, LLC
Source: Bright MLS,MLS#: MDCH2039616
Facts & features
Interior
Bedrooms & bathrooms
- Bedrooms: 5
- Bathrooms: 3
- Full bathrooms: 3
- Main level bathrooms: 2
- Main level bedrooms: 3
Primary bedroom
- Features: Flooring - Carpet, Ceiling Fan(s)
- Level: Main
Bedroom 2
- Features: Flooring - HardWood, Ceiling Fan(s)
- Level: Main
Bedroom 3
- Features: Ceiling Fan(s), Flooring - HardWood
- Level: Main
Bedroom 4
- Features: Ceiling Fan(s), Flooring - Laminated
- Level: Lower
Bedroom 5
- Level: Lower
Primary bathroom
- Level: Main
Dining room
- Features: Flooring - HardWood
- Level: Main
Other
- Level: Main
Other
- Level: Lower
Kitchen
- Features: Breakfast Nook, Countertop(s) - Solid Surface, Flooring - Tile/Brick, Kitchen - Electric Cooking, Pantry
- Level: Main
Kitchen
- Level: Lower
Laundry
- Level: Lower
Living room
- Features: Flooring - HardWood, Fireplace - Electric, Ceiling Fan(s), Built-in Features
- Level: Main
Recreation room
- Features: Ceiling Fan(s), Flooring - Laminated, Fireplace - Other
- Level: Lower
Heating
- Forced Air, Electric
Cooling
- Central Air, Electric
Appliances
- Included: Microwave, Dishwasher, Refrigerator, Dryer, Stainless Steel Appliance(s), Washer, Oven, Double Oven, Water Heater, Electric Water Heater
- Laundry: Has Laundry, Lower Level, Washer In Unit, Laundry Room
Features
- Attic, Dining Area, Entry Level Bedroom, Kitchen - Table Space, Primary Bath(s), Breakfast Area, Combination Dining/Living, Open Floorplan, Formal/Separate Dining Room, Eat-in Kitchen, Kitchen - Gourmet, Pantry, Recessed Lighting, Dry Wall
- Flooring: Ceramic Tile, Laminate, Carpet, Wood
- Doors: French Doors
- Windows: Energy Efficient, ENERGY STAR Qualified Windows, Insulated Windows, Low Emissivity Windows, Replacement, Sliding
- Basement: Partial,Front Entrance,Connecting Stairway,Finished,Improved,Interior Entry,Rear Entrance,Side Entrance,Walk-Out Access,Windows
- Number of fireplaces: 1
- Fireplace features: Electric, Insert, Mantel(s), Other, Wood Burning
Interior area
- Total structure area: 2,744
- Total interior livable area: 2,744 sqft
- Finished area above ground: 1,394
- Finished area below ground: 1,350
Property
Parking
- Total spaces: 1
- Parking features: Driveway, Attached Carport, Parking Lot
- Carport spaces: 1
- Has uncovered spaces: Yes
Accessibility
- Accessibility features: 2+ Access Exits
Features
- Levels: Split Foyer,Two
- Stories: 2
- Patio & porch: Porch, Deck
- Exterior features: Sidewalks, Lighting
- Pool features: None
- Has view: Yes
- View description: Trees/Woods, Street
- Frontage type: Road Frontage
Lot
- Size: 3.58 Acres
- Features: Backs to Trees, Front Yard, Private, Rear Yard, Secluded, Wooded
Details
- Additional structures: Above Grade, Below Grade, Outbuilding
- Parcel number: 0906048196
- Zoning: WCD
- Special conditions: Standard
Construction
Type & style
- Home type: SingleFamily
- Property subtype: Single Family Residence
Materials
- Frame
- Foundation: Concrete Perimeter
- Roof: Asphalt,Shingle
Condition
- New construction: No
- Year built: 1972
Utilities & green energy
- Sewer: Private Septic Tank
- Water: Well
- Utilities for property: Cable Connected, Cable Available, Electricity Available, Phone, Phone Available
Community & neighborhood
Location
- Region: Pomfret
- Subdivision: Columbia Park
Other
Other facts
- Listing agreement: Exclusive Right To Sell
- Listing terms: FHA,Cash,Conventional,VA Loan
- Ownership: Fee Simple
- Road surface type: Gravel, Paved
Price history
| Date | Event | Price |
|---|---|---|
| 4/11/2025 | Sold | $515,000$188/sqft |
Source: | ||
| 3/25/2025 | Contingent | $515,000+1%$188/sqft |
Source: | ||
| 3/13/2025 | Listed for sale | $509,900$186/sqft |
Source: | ||
| 3/8/2025 | Contingent | $509,900$186/sqft |
Source: | ||
| 2/28/2025 | Listed for sale | $509,900+10.8%$186/sqft |
Source: | ||
Public tax history
| Year | Property taxes | Tax assessment |
|---|---|---|
| 2025 | -- | $430,300 +8% |
| 2024 | $5,670 +23.4% | $398,567 +8.7% |
| 2023 | $4,596 +23.4% | $366,833 +9.5% |
Find assessor info on the county website
Neighborhood: 20675
Nearby schools
GreatSchools rating
- 8/10Dr. James Craik Elementary SchoolGrades: PK-5Distance: 2.3 mi
- 4/10Matthew Henson Middle SchoolGrades: 6-8Distance: 4 mi
- 5/10Maurice J. Mcdonough High SchoolGrades: 9-12Distance: 3.2 mi
Schools provided by the listing agent
- Elementary: Dr. James Craik
- High: Maurice J. Mcdonough
- District: Charles County Public Schools
Source: Bright MLS. This data may not be complete. We recommend contacting the local school district to confirm school assignments for this home.

Get pre-qualified for a loan
At Zillow Home Loans, we can pre-qualify you in as little as 5 minutes with no impact to your credit score.An equal housing lender. NMLS #10287.
Sell for more on Zillow
Get a free Zillow Showcase℠ listing and you could sell for .
$504,900
2% more+ $10,098
With Zillow Showcase(estimated)
$514,998