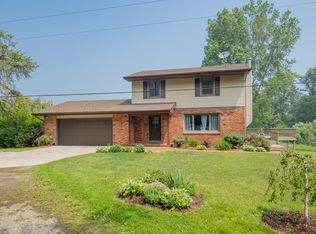Sold
$153,000
4296 Burgess Rd, Pinckney, MI 48169
4beds
2,120sqft
Single Family Residence
Built in 1945
1 Acres Lot
$230,200 Zestimate®
$72/sqft
$2,607 Estimated rent
Home value
$230,200
$184,000 - $274,000
$2,607/mo
Zestimate® history
Loading...
Owner options
Explore your selling options
What's special
Quiet country Home on 1 Acre Lot with 2120 Sq Ft in Pinckney Michigan built on a Large & Scenic Lot. This is a Perfect setting for HomeOwner or Investor to Rehab and turn this into Large Single Family Home or convert into Multi-family. Brand New Roof on the House / Barn in November 2024, This Sprawling Home features 4 bedrooms w/ two full bathrooms along w/several spacious rooms that can be converted into Home Office or Library. This House has 1056 Sq ft on the Front Side & 1064 Sq ft added where the Garage was and built with additional Rooms on 2 Levels. House also has a Large Barn that can be used as Garage to store 3+ Vehicles or a Home Business, This house currently runs on Well and Septic, also has Furnace & Water Heater that were changed in the last few year and are in decent shape. We have no knowledge of the working condition of all these items. Location, location, location. Less than a 10-mile drive to 96 & close proximity to 23. 45-minute drive to Detroit, Lansing & Ann Arbor.,
his is a great Handy Man/ Investor Special! This beautiful piece of land boasts 1 acre Lot in highly desirable Livingston County.
Zillow last checked: 8 hours ago
Listing updated: May 12, 2025 at 06:29pm
Listed by:
Charles Campbell 561-632-9673,
ListWithFreedom.com
Bought with:
Melissa Wright
Source: MichRIC,MLS#: 24054186
Facts & features
Interior
Bedrooms & bathrooms
- Bedrooms: 4
- Bathrooms: 2
- Full bathrooms: 2
- Main level bedrooms: 3
Primary bedroom
- Level: Main
- Area: 144
- Dimensions: 12.00 x 12.00
Bedroom 2
- Level: Main
- Area: 90
- Dimensions: 9.00 x 10.00
Bedroom 3
- Level: Main
- Area: 144
- Dimensions: 12.00 x 12.00
Bedroom 4
- Level: Lower
- Area: 120
- Dimensions: 12.00 x 10.00
Kitchen
- Level: Main
- Area: 80
- Dimensions: 8.00 x 10.00
Living room
- Level: Main
- Area: 100
- Dimensions: 10.00 x 10.00
Heating
- Forced Air
Appliances
- Laundry: None
Features
- Center Island
- Flooring: Carpet, Tile
- Basement: Partial
- Has fireplace: No
Interior area
- Total structure area: 2,120
- Total interior livable area: 2,120 sqft
- Finished area below ground: 0
Property
Features
- Stories: 1
- Exterior features: Other
Lot
- Size: 1 Acres
- Dimensions: 95 x 168 x 167 x 262 x 171
- Features: Level
Details
- Parcel number: 1405400005
- Zoning description: RS-1
Construction
Type & style
- Home type: SingleFamily
- Architectural style: Ranch
- Property subtype: Single Family Residence
Materials
- Wood Siding
- Roof: Shingle
Condition
- New construction: No
- Year built: 1945
Utilities & green energy
- Sewer: Public Sewer
- Water: Public, Extra Well
- Utilities for property: Electricity Available
Community & neighborhood
Location
- Region: Pinckney
Other
Other facts
- Listing terms: Cash
Price history
| Date | Event | Price |
|---|---|---|
| 5/12/2025 | Sold | $153,000-14%$72/sqft |
Source: | ||
| 3/27/2025 | Pending sale | $178,000$84/sqft |
Source: | ||
| 11/14/2024 | Price change | $178,000+5.4%$84/sqft |
Source: | ||
| 10/14/2024 | Listed for sale | $168,900$80/sqft |
Source: | ||
Public tax history
| Year | Property taxes | Tax assessment |
|---|---|---|
| 2025 | -- | $100,085 +19.3% |
| 2024 | -- | $83,860 +10.6% |
| 2023 | -- | $75,827 +1.3% |
Find assessor info on the county website
Neighborhood: 48169
Nearby schools
GreatSchools rating
- NAFarley Hill Elementary SchoolGrades: PK-3Distance: 4.1 mi
- 6/10Pathfinder SchoolGrades: 6-8Distance: 5.2 mi
- 7/10Pinckney Community High SchoolGrades: 9-12Distance: 4.6 mi
Schools provided by the listing agent
- Elementary: Farley Hill Elementary School
- Middle: Pathfinder School
- High: Pinckney Community High School
Source: MichRIC. This data may not be complete. We recommend contacting the local school district to confirm school assignments for this home.

Get pre-qualified for a loan
At Zillow Home Loans, we can pre-qualify you in as little as 5 minutes with no impact to your credit score.An equal housing lender. NMLS #10287.
Sell for more on Zillow
Get a free Zillow Showcase℠ listing and you could sell for .
$230,200
2% more+ $4,604
With Zillow Showcase(estimated)
$234,804