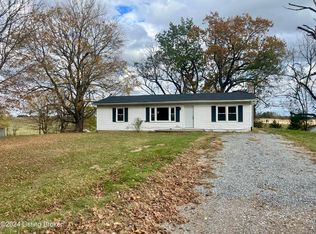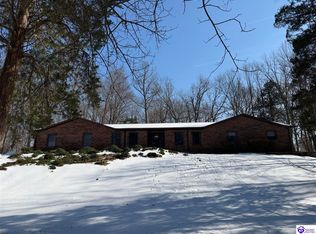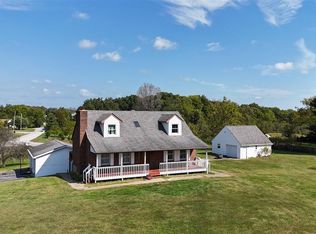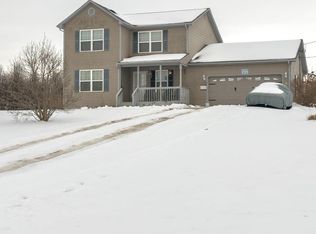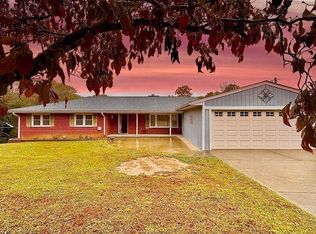Are you looking for space? Then welcome home! This 12 room home has tremendous opportunity. The main floor was used as an apartment for the family for years. The upstairs is the main living area. The house has an enormous amount of space. The owner finished the room over top of the garage and has made it a great room with a bedroom. The home has four bedrooms and other rooms that could be an office or craft room. There are 2 1/2 bathrooms. This unique home sits in a quiet area surrounded by farmland. There is a small barn and a koi pond. There is a pecan tree that has produced pecans, and there is a chestnut and a pear tree without the partridge. The upstairs of the home has a loft bedroom with a spiral staircase. There is a 16 x 16 sunroom at the back of the house! As you enter, you will fall in love with the barn wood wall and the country feel. The eat in kitchen is spacious and offers access to the sunroom and the downstairs. The laundry room is spacious. The family room and the primary bedroom are very large! This gives the owner so many options. The home sits on about an acre of land. The downstairs could be an apartment to offer other income or a great place for a mother-in-law or family room. If you are looking for that country living or need space for additional family, don't let this opportunity pass you by. Call today to schedule your private showing.
For sale
$335,000
4296 Berrytown Rd, Rineyville, KY 40162
4beds
3,834sqft
Est.:
Single Family Residence
Built in 1981
1 Acres Lot
$329,800 Zestimate®
$87/sqft
$-- HOA
What's special
Small barnKoi pondPecan treePear treeLaundry roomLoft bedroomBarn wood wall
- 156 days |
- 559 |
- 22 |
Zillow last checked: 8 hours ago
Listing updated: September 17, 2025 at 05:36pm
Listed by:
Charles Hinckley 270-401-7473,
NETWORK REAL ESTATE SERVICES
Source: HKMLS,MLS#: HK25003819
Tour with a local agent
Facts & features
Interior
Bedrooms & bathrooms
- Bedrooms: 4
- Bathrooms: 3
- Full bathrooms: 2
- Partial bathrooms: 1
- Main level bathrooms: 1
- Main level bedrooms: 1
Rooms
- Room types: Great Room
Primary bedroom
- Features: Ceiling Fan, Carpet
- Level: Upper
Bedroom 2
- Level: Upper
Bedroom 3
- Level: Upper
Bedroom 4
- Level: Main
Primary bathroom
- Level: Upper
Bathroom
- Features: Double Vanity, Separate Shower, Tub/Shower Combo
Dining room
- Level: Upper
Family room
- Level: Main
Kitchen
- Features: Bar
- Level: Upper
Living room
- Level: Upper
Basement
- Area: 0
Heating
- Furnace, Propane
Cooling
- Central Air, Window Unit(s)
Appliances
- Included: Propane Water Heater
- Laundry: Laundry Closet
Features
- Walk-In Closet(s), Walls (Dry Wall), Kitchen/Dining Combo
- Flooring: Carpet, Concrete, Hardwood, Tile
- Windows: Blinds
- Basement: None
- Has fireplace: No
- Fireplace features: None
Interior area
- Total structure area: 3,834
- Total interior livable area: 3,834 sqft
Property
Parking
- Total spaces: 1
- Parking features: Attached
- Attached garage spaces: 1
Accessibility
- Accessibility features: None
Features
- Levels: Two and One Half
- Patio & porch: Deck
- Fencing: None
Lot
- Size: 1 Acres
- Features: Farm
Details
- Parcel number: 0790000018
Construction
Type & style
- Home type: SingleFamily
- Property subtype: Single Family Residence
Materials
- Stone, Other
- Foundation: Block, Concrete Perimeter
- Roof: Shingle
Condition
- New Construction
- New construction: No
- Year built: 1981
Utilities & green energy
- Sewer: Septic System
- Water: Well
Community & HOA
Community
- Security: Smoke Detector(s)
- Subdivision: None
Location
- Region: Rineyville
Financial & listing details
- Price per square foot: $87/sqft
- Tax assessed value: $102,200
- Annual tax amount: $649
- Price range: $335K - $335K
- Date on market: 9/8/2025
Estimated market value
$329,800
$313,000 - $346,000
$2,449/mo
Price history
Price history
| Date | Event | Price |
|---|---|---|
| 9/8/2025 | Listed for sale | $335,000$87/sqft |
Source: | ||
| 9/1/2025 | Listing removed | $335,000$87/sqft |
Source: | ||
| 4/15/2025 | Listed for sale | $335,000$87/sqft |
Source: | ||
| 9/11/2024 | Listing removed | $335,000$87/sqft |
Source: | ||
| 8/23/2024 | Listed for sale | $335,000+3.1%$87/sqft |
Source: | ||
Public tax history
Public tax history
| Year | Property taxes | Tax assessment |
|---|---|---|
| 2023 | $649 | $102,200 |
| 2022 | $649 | $102,200 |
| 2021 | $649 | $102,200 |
Find assessor info on the county website
BuyAbility℠ payment
Est. payment
$1,898/mo
Principal & interest
$1597
Property taxes
$184
Home insurance
$117
Climate risks
Neighborhood: 40162
Nearby schools
GreatSchools rating
- 7/10Vine Grove Elementary SchoolGrades: 1-5Distance: 3.8 mi
- 7/10James T Alton Middle SchoolGrades: 6-8Distance: 3.7 mi
- 4/10North Hardin High SchoolGrades: 9-12Distance: 6.2 mi
- Loading
- Loading
