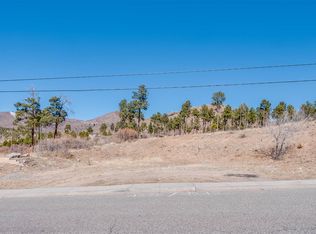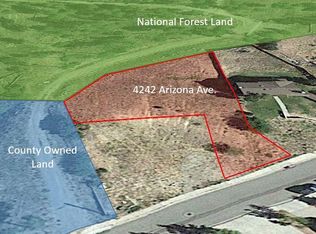Sold on 05/28/25
Price Unknown
4296 Arizona Ave, Los Alamos, NM 87544
4beds
3,494sqft
Single Family Residence
Built in 2020
7,405.2 Square Feet Lot
$-- Zestimate®
$--/sqft
$2,743 Estimated rent
Home value
Not available
Estimated sales range
Not available
$2,743/mo
Zestimate® history
Loading...
Owner options
Explore your selling options
What's special
Perched on a picturesque hilltop, this expansive 3,494-square-foot residence at 4296 Arizona Ave offers a unique blend of spacious living, breathtaking views, and sustainable design. The home's thoughtful layout maximizes natural light and passive solar principles, ensuring warmth and brightness throughout the year. Large windows frame stunning vistas of the surrounding landscape, creating a seamless transition between indoor and outdoor spaces. Strategically located directly next to Mitchell Trail, this property provides easy access to nature while maintaining proximity to local amenities. With four bedrooms, five-and-a-half baths, a bonus room ideal for a home office, and a versatile 15x15 shop that could be converted into an extra bedroom or hobby space, this hilltop estate is perfect for those seeking a spacious, sustainable, and beautifully situated home.
Zillow last checked: 8 hours ago
Listing updated: May 29, 2025 at 11:11am
Listed by:
T. Hunter Eaton 505-660-6514,
EXIT Realty Advantage NM,
T. Lance Eaton 505-695-0442,
EXIT Realty Advantage NM
Bought with:
Rebecca N. Jones, 53565
EXIT Realty Advantage NM
Source: SFARMLS,MLS#: 202500318 Originating MLS: Santa Fe Association of REALTORS
Originating MLS: Santa Fe Association of REALTORS
Facts & features
Interior
Bedrooms & bathrooms
- Bedrooms: 4
- Bathrooms: 6
- Full bathrooms: 5
- 1/2 bathrooms: 1
Heating
- Forced Air, Passive Solar
Cooling
- Central Air, Refrigerated
Appliances
- Included: Microwave, Oven, Range, Refrigerator
Features
- Interior Steps
- Flooring: Carpet, Vinyl
- Has basement: No
- Has fireplace: No
Interior area
- Total structure area: 3,494
- Total interior livable area: 3,494 sqft
Property
Parking
- Total spaces: 6
- Parking features: Attached, Garage
- Attached garage spaces: 3
Accessibility
- Accessibility features: Not ADA Compliant
Features
- Levels: Two,Multi/Split
- Stories: 2
Lot
- Size: 7,405 sqft
Details
- Parcel number: R010948
- Special conditions: Standard
Construction
Type & style
- Home type: SingleFamily
- Architectural style: Multi-Level
- Property subtype: Single Family Residence
Materials
- Frame, Modular/Prefab, Stucco
- Foundation: Slab
- Roof: Pitched,Shingle
Condition
- Year built: 2020
Utilities & green energy
- Sewer: Community/Coop Sewer
- Water: Public
- Utilities for property: Electricity Available
Community & neighborhood
Location
- Region: Los Alamos
- Subdivision: North Commun - LA
Other
Other facts
- Listing terms: Cash,Conventional,New Loan
Price history
| Date | Event | Price |
|---|---|---|
| 5/28/2025 | Sold | -- |
Source: | ||
| 4/29/2025 | Pending sale | $935,000$268/sqft |
Source: | ||
| 4/19/2025 | Price change | $935,000-3.1%$268/sqft |
Source: | ||
| 3/27/2025 | Price change | $965,000-3%$276/sqft |
Source: | ||
| 1/28/2025 | Listed for sale | $995,000$285/sqft |
Source: | ||
Public tax history
| Year | Property taxes | Tax assessment |
|---|---|---|
| 2020 | -- | $26,510 |
| 2014 | $680 -15.1% | $26,510 -13.1% |
| 2013 | $801 +0.1% | $30,510 -3% |
Find assessor info on the county website
Neighborhood: 87544
Nearby schools
GreatSchools rating
- 8/10Mountain Elementary SchoolGrades: PK-6Distance: 0.4 mi
- NATopper Freshman AcademyGrades: 9Distance: 1.4 mi
- 7/10Los Alamos High SchoolGrades: 10-12Distance: 1.3 mi
Schools provided by the listing agent
- Elementary: Mountain
- Middle: Los Alamos Middle School
- High: Los Alamos High
Source: SFARMLS. This data may not be complete. We recommend contacting the local school district to confirm school assignments for this home.

