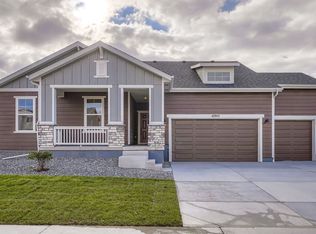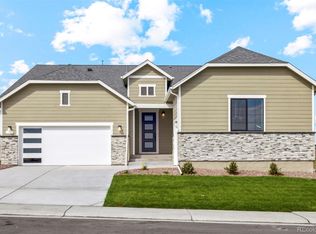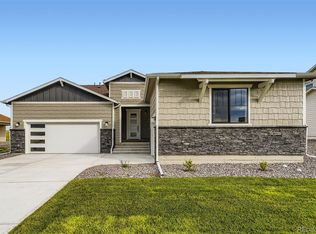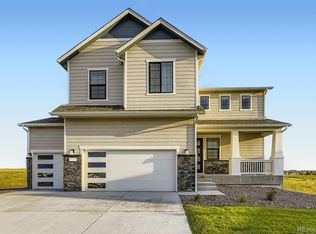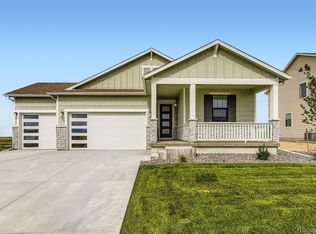42958 Colonial Trail, Elizabeth, CO 80107
What's special
- 283 days |
- 278 |
- 16 |
Zillow last checked: 8 hours ago
Listing updated: 10 hours ago
Kevin Wolf 720-822-6841 Kevinwolf1033@yahoo.com,
LGI Realty - Colorado, LLC
Travel times
Schedule tour
Select your preferred tour type — either in-person or real-time video tour — then discuss available options with the builder representative you're connected with.
Open houses
Facts & features
Interior
Bedrooms & bathrooms
- Bedrooms: 5
- Bathrooms: 3
- Full bathrooms: 3
- Main level bathrooms: 1
- Main level bedrooms: 1
Bedroom
- Level: Upper
- Area: 121 Square Feet
- Dimensions: 11 x 11
Bedroom
- Level: Upper
- Area: 121 Square Feet
- Dimensions: 11 x 11
Bedroom
- Level: Upper
- Area: 110 Square Feet
- Dimensions: 11 x 10
Bedroom
- Level: Main
- Area: 143 Square Feet
- Dimensions: 11 x 13
Bathroom
- Level: Upper
- Area: 50 Square Feet
- Dimensions: 10 x 5
Bathroom
- Level: Main
- Area: 45 Square Feet
- Dimensions: 5 x 9
Other
- Level: Upper
- Area: 176 Square Feet
- Dimensions: 11 x 16
Other
- Level: Upper
- Area: 242 Square Feet
- Dimensions: 22 x 11
Dining room
- Level: Main
- Area: 100 Square Feet
- Dimensions: 10 x 10
Dining room
- Level: Main
- Area: 156 Square Feet
- Dimensions: 13 x 12
Kitchen
- Level: Main
- Area: 176 Square Feet
- Dimensions: 16 x 11
Living room
- Level: Main
- Area: 208 Square Feet
- Dimensions: 13 x 16
Loft
- Level: Upper
- Area: 256 Square Feet
- Dimensions: 16 x 16
Mud room
- Level: Main
- Area: 100 Square Feet
- Dimensions: 10 x 10
Utility room
- Level: Upper
- Area: 42 Square Feet
- Dimensions: 6 x 7
Heating
- Forced Air, Natural Gas
Cooling
- Central Air
Appliances
- Included: Cooktop, Dishwasher, Disposal, Double Oven, Electric Water Heater, Microwave, Oven, Range, Range Hood, Refrigerator, Self Cleaning Oven
Features
- Ceiling Fan(s), Five Piece Bath, Granite Counters, High Ceilings, High Speed Internet, Kitchen Island, Open Floorplan, Pantry, Primary Suite, Quartz Counters, Radon Mitigation System, Vaulted Ceiling(s), Walk-In Closet(s)
- Flooring: Carpet, Vinyl
- Windows: Double Pane Windows, Window Coverings
- Basement: Bath/Stubbed,Full,Sump Pump,Unfinished,Walk-Out Access
- Common walls with other units/homes: No Common Walls
Interior area
- Total structure area: 4,475
- Total interior livable area: 4,475 sqft
- Finished area above ground: 3,043
- Finished area below ground: 0
Property
Parking
- Total spaces: 3
- Parking features: Concrete
- Attached garage spaces: 3
Features
- Levels: Two
- Stories: 2
- Patio & porch: Covered, Deck, Front Porch
- Exterior features: Private Yard, Rain Gutters, Smart Irrigation
- Fencing: None
- Has view: Yes
- View description: Golf Course, Meadow, Plains
Lot
- Size: 9,600 Square Feet
- Features: Landscaped, Sprinklers In Front
Details
- Parcel number: R123773
- Special conditions: Standard
Construction
Type & style
- Home type: SingleFamily
- Architectural style: Traditional
- Property subtype: Single Family Residence
Materials
- Frame
- Foundation: Concrete Perimeter
Condition
- New Construction
- New construction: Yes
- Year built: 2024
Details
- Builder model: Monte Vista
- Builder name: Terrata Homes
- Warranty included: Yes
Utilities & green energy
- Sewer: Public Sewer
- Water: Public
- Utilities for property: Cable Available, Electricity Connected, Internet Access (Wired), Natural Gas Connected, Phone Available
Community & HOA
Community
- Security: Carbon Monoxide Detector(s), Smart Locks, Smoke Detector(s)
- Subdivision: Spring Valley Ranch
HOA
- Has HOA: Yes
- Amenities included: Clubhouse, Golf Course, Park, Playground, Trail(s)
- Services included: Maintenance Grounds, Trash
- HOA fee: $47 monthly
- HOA name: Spring Valley Ranch Filing 6 Homeowners Associatio
- HOA phone: 303-420-4433
Location
- Region: Elizabeth
Financial & listing details
- Price per square foot: $169/sqft
- Annual tax amount: $5,928
- Date on market: 3/6/2025
- Listing terms: Cash,Conventional,FHA,USDA Loan,VA Loan
- Ownership: Builder
- Electric utility on property: Yes
- Road surface type: Paved
About the community
Year-End Savings - Celebrate in Your New Home!
Take advantage of our Year-End Savings with $25,000 in Flex Cash that can be used towards rate buydown or closing costs on select move-in ready homes! End 2025 with huge savings on your new Terrata home!Source: Terrata Homes
16 homes in this community
Available homes
| Listing | Price | Bed / bath | Status |
|---|---|---|---|
Current home: 42958 Colonial Trail | $756,900 | 5 bed / 3 bath | Available |
| 42982 Colonial Trail | $560,900 | 3 bed / 2 bath | Available |
| 42974 Colonial Trail | $569,900 | 3 bed / 2 bath | Available |
| 42998 Colonial Trail | $574,900 | 3 bed / 2 bath | Available |
| 42978 Colonial Trail | $598,900 | 4 bed / 2 bath | Available |
| 42986 Colonial Trail | $641,900 | 3 bed / 2 bath | Available |
| 42966 Colonial Trail | $679,900 | 3 bed / 2 bath | Available |
| 42992 Colonial Trail | $696,900 | 4 bed / 3 bath | Available |
| 42979 Colonial Trail | $731,900 | 4 bed / 2 bath | Available |
| 5449 Westin Hills Drive | $733,900 | 4 bed / 2 bath | Available |
| 5447 Portrush Loop | $749,900 | 3 bed / 3 bath | Available |
| 42972 Colonial Trail | $611,900 | 4 bed / 3 bath | Pending |
| 42984 Colonial Trail | $687,900 | 4 bed / 3 bath | Pending |
| 5459 Westin Hills Drive | $701,900 | 5 bed / 3 bath | Pending |
| 5439 Westin Hills Drive | $774,900 | 5 bed / 3 bath | Pending |
| 42985 Colonial Trail | $779,900 | 5 bed / 3 bath | Pending |
Source: Terrata Homes
Contact builder

By pressing Contact builder, you agree that Zillow Group and other real estate professionals may call/text you about your inquiry, which may involve use of automated means and prerecorded/artificial voices and applies even if you are registered on a national or state Do Not Call list. You don't need to consent as a condition of buying any property, goods, or services. Message/data rates may apply. You also agree to our Terms of Use.
Learn how to advertise your homesEstimated market value
Not available
Estimated sales range
Not available
Not available
Price history
| Date | Event | Price |
|---|---|---|
| 10/3/2025 | Price change | $756,900+0.7%$169/sqft |
Source: | ||
| 7/14/2025 | Price change | $751,900-4.9%$168/sqft |
Source: | ||
| 7/2/2025 | Price change | $790,900+0.8%$177/sqft |
Source: | ||
| 6/20/2025 | Price change | $784,900-1.1%$175/sqft |
Source: | ||
| 4/3/2025 | Price change | $793,900-2.1%$177/sqft |
Source: | ||
Public tax history
Monthly payment
Neighborhood: 80107
Nearby schools
GreatSchools rating
- 6/10Singing Hills Elementary SchoolGrades: K-5Distance: 5.2 mi
- 5/10Elizabeth Middle SchoolGrades: 6-8Distance: 8.9 mi
- 6/10Elizabeth High SchoolGrades: 9-12Distance: 8.6 mi
Schools provided by the builder
- Elementary: Singing Hills Elementary School
- Middle: Elizabeth Middle School
- High: Elizabeth High School
- District: Elizabeth School District
Source: Terrata Homes. This data may not be complete. We recommend contacting the local school district to confirm school assignments for this home.
