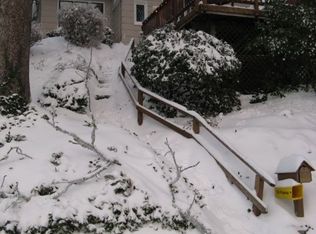Sold
$905,000
4295 SW Melville Ave, Portland, OR 97239
4beds
2,650sqft
Residential, Single Family Residence
Built in 1970
8,712 Square Feet Lot
$881,100 Zestimate®
$342/sqft
$3,938 Estimated rent
Home value
$881,100
$819,000 - $952,000
$3,938/mo
Zestimate® history
Loading...
Owner options
Explore your selling options
What's special
OPEN Saturday 10/26 1-3pm. This custom 1970 daylight ranch masterfully blends mid-century charm with a modern aesthetic. Situated on a spacious, low-maintenance, .20-acre lot, with serene territorial and tree-filled views, nearly every surface of this home has been thoughtfully updated to create a seamless mix of classic style and contemporary design.The major kitchen remodel showcases high-end finishes, including a chef’s 5-burner Dacor gas stove, Sub-Zero built-in refrigerator, stainless steel appliances, and sleek quartz countertops. All three bathrooms have been beautifully updated, with the master suite featuring a skylight and the lower-level bath offering both a tub and shower.Additional highlights include a high-efficiency gas furnace, central air conditioning, and a newer cedar shake roof installed around 2014. Two cozy gas fireplaces add warmth and ambiance. Outside, a durable TREX deck and front steps, added in 2024, further enhance the outdoor space, making it perfect for relaxing or entertaining.This move-in-ready home combines modern luxury, timeless design, and natural beauty, all on an easy-care lot. Centrally located with easy commute to downtown, NW Portland and Beaverton. Neighborhood staircases make easy access to schools. Melville connects with the SW Trail System, more info here: https://bit.ly/3NJsqNf This move-in-ready home offers a perfect combination of modern luxury, classic charm, and natural beauty. [Home Energy Score = 5. HES Report at https://rpt.greenbuildingregistry.com/hes/OR10233693]
Zillow last checked: 8 hours ago
Listing updated: December 16, 2024 at 07:52am
Listed by:
Alexis Halmy ahalmy@windermere.com,
Windermere Realty Trust
Bought with:
Joe Dressman, 200706105
Think Real Estate
Source: RMLS (OR),MLS#: 24283795
Facts & features
Interior
Bedrooms & bathrooms
- Bedrooms: 4
- Bathrooms: 3
- Full bathrooms: 2
- Partial bathrooms: 1
- Main level bathrooms: 2
Primary bedroom
- Features: Hardwood Floors, Suite, Walkin Closet
- Level: Main
- Area: 210
- Dimensions: 15 x 14
Bedroom 2
- Features: Hardwood Floors
- Level: Main
- Area: 165
- Dimensions: 15 x 11
Bedroom 3
- Features: Wallto Wall Carpet
- Level: Lower
- Area: 204
- Dimensions: 12 x 17
Bedroom 4
- Features: Wallto Wall Carpet
- Level: Lower
- Area: 126
- Dimensions: 9 x 14
Dining room
- Features: Builtin Features, Fireplace, Hardwood Floors
- Level: Main
- Area: 165
- Dimensions: 15 x 11
Family room
- Features: Fireplace, Wallto Wall Carpet
- Level: Lower
- Area: 255
- Dimensions: 15 x 17
Kitchen
- Features: Builtin Refrigerator, Dishwasher, Island, Builtin Oven, Double Oven, Tile Floor
- Level: Main
- Area: 180
- Width: 12
Living room
- Features: Deck, Hardwood Floors, Sliding Doors
- Level: Main
- Area: 300
- Dimensions: 15 x 20
Heating
- Forced Air 90, Fireplace(s)
Cooling
- Central Air
Appliances
- Included: Built-In Refrigerator, Cooktop, Double Oven, Gas Appliances, Range Hood, Stainless Steel Appliance(s), Washer/Dryer, Dishwasher, Built In Oven, Gas Water Heater
- Laundry: Laundry Room
Features
- Quartz, Built-in Features, Kitchen Island, Suite, Walk-In Closet(s), Tile
- Flooring: Hardwood, Tile, Wall to Wall Carpet
- Doors: Sliding Doors
- Windows: Double Pane Windows
- Basement: Daylight,Finished
- Number of fireplaces: 2
- Fireplace features: Gas
Interior area
- Total structure area: 2,650
- Total interior livable area: 2,650 sqft
Property
Parking
- Total spaces: 2
- Parking features: Driveway, On Street, Garage Door Opener, Attached
- Attached garage spaces: 2
- Has uncovered spaces: Yes
Features
- Stories: 2
- Patio & porch: Deck, Porch
- Exterior features: Yard
- Has view: Yes
- View description: Territorial, Trees/Woods
Lot
- Size: 8,712 sqft
- Features: Sloped, Trees, SqFt 7000 to 9999
Details
- Parcel number: R141765
Construction
Type & style
- Home type: SingleFamily
- Architectural style: Custom Style,Daylight Ranch
- Property subtype: Residential, Single Family Residence
Materials
- Wood Siding
- Roof: Shake
Condition
- Resale
- New construction: No
- Year built: 1970
Utilities & green energy
- Gas: Gas
- Sewer: Public Sewer
- Water: Public
Community & neighborhood
Security
- Security features: Security System
Location
- Region: Portland
- Subdivision: Council Crest
Other
Other facts
- Listing terms: Cash,Conventional
- Road surface type: Paved
Price history
| Date | Event | Price |
|---|---|---|
| 12/16/2024 | Sold | $905,000-2.2%$342/sqft |
Source: | ||
| 11/11/2024 | Pending sale | $925,000$349/sqft |
Source: | ||
| 10/15/2024 | Listed for sale | $925,000+85.4%$349/sqft |
Source: | ||
| 4/25/2008 | Sold | $499,000+3226.7%$188/sqft |
Source: Public Record | ||
| 11/7/1997 | Sold | $15,000$6/sqft |
Source: Public Record | ||
Public tax history
| Year | Property taxes | Tax assessment |
|---|---|---|
| 2025 | $12,295 +3.7% | $456,730 +3% |
| 2024 | $11,853 +4% | $443,430 +3% |
| 2023 | $11,397 +2.2% | $430,520 +3% |
Find assessor info on the county website
Neighborhood: Southwest Hills
Nearby schools
GreatSchools rating
- 10/10Rieke Elementary SchoolGrades: K-5Distance: 1.2 mi
- 6/10Gray Middle SchoolGrades: 6-8Distance: 0.7 mi
- 8/10Ida B. Wells-Barnett High SchoolGrades: 9-12Distance: 1.3 mi
Schools provided by the listing agent
- Elementary: Rieke
- Middle: Robert Gray
- High: Ida B Wells
Source: RMLS (OR). This data may not be complete. We recommend contacting the local school district to confirm school assignments for this home.
Get a cash offer in 3 minutes
Find out how much your home could sell for in as little as 3 minutes with a no-obligation cash offer.
Estimated market value
$881,100
Get a cash offer in 3 minutes
Find out how much your home could sell for in as little as 3 minutes with a no-obligation cash offer.
Estimated market value
$881,100
