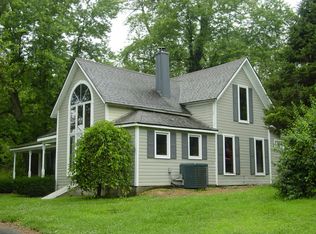Lovely ALL BRICK 1 ½ story custom built home on 5 acres with multiple decks, Living Room with a beamed cathedral ceiling, hardwood floors and floor-to-ceiling fireplace with Country Flame wood-burning insert with blowers, a large Kitchen with solid surface counters & lots of oak cabinets, a 5-burner gas range/oven, overhead microwave, dishwasher & refrigerator all separated from the Casual Dining by a convenient sit-down breakfast bar. Also on the Main Floor is a large Bedroom as well as full hall Bath with tub/shower combo, the Laundry Room and access to the attached 2-car Garage. Upstairs is a Loft area currently being utilized as an Office overlooking the Living Room. Also up here is a magnificent Master Suite with private balcony with view of the property, a large walk-in closet and a
This property is off market, which means it's not currently listed for sale or rent on Zillow. This may be different from what's available on other websites or public sources.

