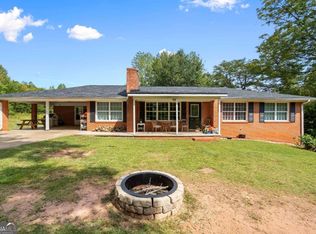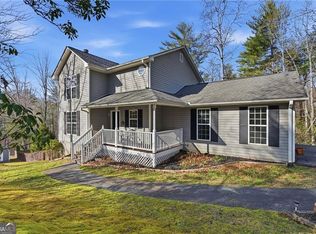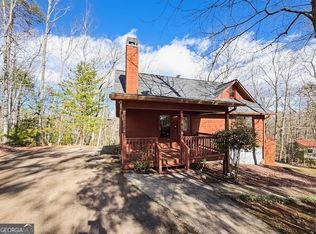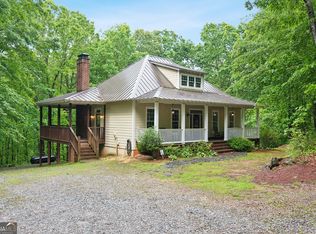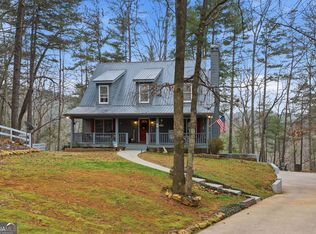Welcome to this beautiful 4-bedroom, 2.5-bathroom home nestled on 4.69 acres, offering the perfect blend of privacy and outdoor entertainment. Enjoy a long, private driveway that leads to a stunning property featuring a 16x32 saltwater pool, ideal for relaxation and hosting gatherings. Inside, the open-concept kitchen seamlessly flows into the family room, creating a spacious and inviting atmosphere. The bright white kitchen is equipped with sleek granite countertops, perfect for cooking and entertaining. The large master suite provides a serene retreat, offering plenty of space and comfort. Additional highlights include a full unfinished basement, providing endless possibilities for customization, and a layout that offers both privacy and the opportunity to enjoy beautiful outdoor spaces. This home also features widened stairs to accommodate a chairlift if needed. Don't miss the chance to make this charming property your own!
Active
$600,000
4295 Porter Springs Rd, Dahlonega, GA 30533
4beds
2,314sqft
Est.:
Single Family Residence
Built in 2019
4.69 Acres Lot
$586,800 Zestimate®
$259/sqft
$-- HOA
What's special
Bright white kitchenSerene retreatSleek granite countertopsBeautiful outdoor spacesWidened stairsOpen-concept kitchenLarge master suite
- 10 days |
- 2,496 |
- 126 |
Zillow last checked: 8 hours ago
Listing updated: January 16, 2026 at 01:39pm
Listed by:
Go with Joe and Co 678-314-6494,
Century 21 Results,
Joe Vonderschmidt 678-314-6494,
Century 21 Results
Source: GAMLS,MLS#: 10672662
Tour with a local agent
Facts & features
Interior
Bedrooms & bathrooms
- Bedrooms: 4
- Bathrooms: 3
- Full bathrooms: 2
- 1/2 bathrooms: 1
Rooms
- Room types: Bonus Room, Laundry
Kitchen
- Features: Breakfast Bar, Walk-in Pantry
Heating
- Central, Heat Pump, Propane
Cooling
- Central Air, Electric, Heat Pump
Appliances
- Included: Dishwasher, Electric Water Heater, Microwave
- Laundry: Upper Level
Features
- Bookcases, Double Vanity, Rear Stairs, Walk-In Closet(s)
- Flooring: Laminate, Tile, Vinyl
- Windows: Double Pane Windows
- Basement: Bath/Stubbed,Daylight,Exterior Entry,Interior Entry,Unfinished
- Attic: Pull Down Stairs
- Number of fireplaces: 1
- Fireplace features: Gas Log, Living Room
- Common walls with other units/homes: No Common Walls
Interior area
- Total structure area: 2,314
- Total interior livable area: 2,314 sqft
- Finished area above ground: 2,314
- Finished area below ground: 0
Video & virtual tour
Property
Parking
- Total spaces: 6
- Parking features: Garage, Garage Door Opener, Kitchen Level, Off Street, Parking Pad
- Has garage: Yes
- Has uncovered spaces: Yes
Features
- Levels: Two
- Stories: 2
- Patio & porch: Deck
- Has private pool: Yes
- Pool features: In Ground, Salt Water
- Has view: Yes
- View description: Mountain(s)
- Body of water: None
Lot
- Size: 4.69 Acres
- Features: Private
Details
- Parcel number: 090 147
Construction
Type & style
- Home type: SingleFamily
- Architectural style: Traditional
- Property subtype: Single Family Residence
Materials
- Other
- Foundation: Slab
- Roof: Composition
Condition
- Resale
- New construction: No
- Year built: 2019
Utilities & green energy
- Sewer: Septic Tank
- Water: Well
- Utilities for property: Electricity Available, High Speed Internet, Phone Available
Community & HOA
Community
- Features: None
- Security: Smoke Detector(s)
- Subdivision: None
HOA
- Has HOA: No
- Services included: None
Location
- Region: Dahlonega
Financial & listing details
- Price per square foot: $259/sqft
- Tax assessed value: $511,227
- Annual tax amount: $4,763
- Date on market: 1/15/2026
- Cumulative days on market: 10 days
- Listing agreement: Exclusive Right To Sell
- Listing terms: Cash,Conventional,FHA,VA Loan
- Electric utility on property: Yes
Estimated market value
$586,800
$557,000 - $616,000
$3,032/mo
Price history
Price history
| Date | Event | Price |
|---|---|---|
| 1/15/2026 | Listed for sale | $600,000-7.7%$259/sqft |
Source: | ||
| 4/30/2025 | Listing removed | $650,000$281/sqft |
Source: | ||
| 4/3/2025 | Price change | $650,000-3.7%$281/sqft |
Source: | ||
| 3/12/2025 | Listed for sale | $675,000$292/sqft |
Source: | ||
Public tax history
Public tax history
| Year | Property taxes | Tax assessment |
|---|---|---|
| 2024 | $4,763 +7% | $204,491 +6.9% |
| 2023 | $4,453 +11.2% | $191,303 +16.8% |
| 2022 | $4,004 +16.7% | $163,733 +20.4% |
Find assessor info on the county website
BuyAbility℠ payment
Est. payment
$3,420/mo
Principal & interest
$2865
Property taxes
$345
Home insurance
$210
Climate risks
Neighborhood: 30533
Nearby schools
GreatSchools rating
- 5/10Cottrell Elementary SchoolGrades: PK-5Distance: 6.4 mi
- 5/10Lumpkin County Middle SchoolGrades: 6-8Distance: 6.2 mi
- 8/10Lumpkin County High SchoolGrades: 9-12Distance: 6.1 mi
Schools provided by the listing agent
- Middle: Lumpkin County
- High: New Lumpkin County
Source: GAMLS. This data may not be complete. We recommend contacting the local school district to confirm school assignments for this home.
