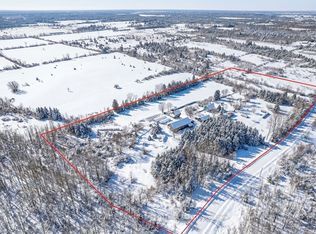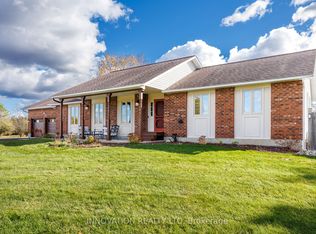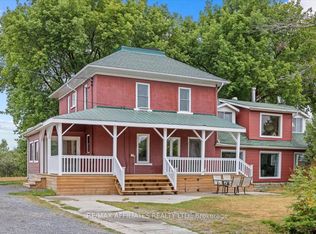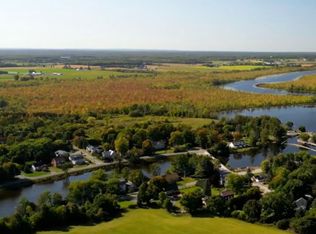Gorgeous custom bungalow with no shortage of stunning details. Located on 2 acres, this newly built 3 bedroom home offers open concept main level layout. Engineered hardwood and oversized tile, 9ft flat finished ceilings with ambient pot lighting and designer light fixtures, flat trim, and linear fireplace. Stylish kitchen with quartz waterfall eat up peninsula, custom maple hood fan, ceiling height cabinetry with glass display cabinets and pantry space, under cabinet lighting, backsplash, and soft close doors and drawers. Beautiful primary retreat with ceiling detail, huge WIC, and ensuite with glass enclosed shower. 2nd bedroom overlooking front porch, main level laundry room, and full bathroom. Fully finished lower level with generous sized family room, 3rd bedroom, den/office, and full bathroom. Fully insulated true 2 car garage. Back deck off living room. Located 5 minutes to historical Almonte and 20 minutes to Stittsville. Full Tarion Warranty. Some images digitally staged.
This property is off market, which means it's not currently listed for sale or rent on Zillow. This may be different from what's available on other websites or public sources.



