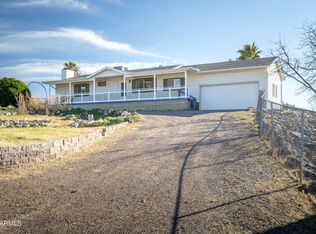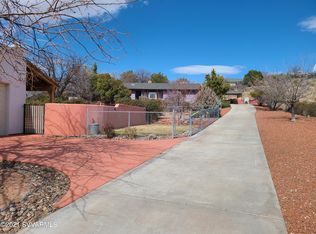Your dream comes true with newly remodeled kitchen complete with silvery gray granite counter tops with silver flecks,cabinets,back splash and beautiful wood-like flooring. Awesome Open Great Room floor plan boasts spacious kitchen, living area, formal dining and extra space in the corner for office/study! Super big bedrooms are a plus! Bonus room adjacent to dining area could be an office, studio, or even another bedroom. Home sits on.61 acre. Plenty of room in fenced back yard with large covered patio for garden, pets, and even a pool!And to top it all off,new carpet is being installed the first week of June! Over 2400 SF includes a fireplace & wood burning stove & 2 car garage as well. Circle drive in front with fron t yard ready for your personal touch! Don't miss this one.CALL NOW!
This property is off market, which means it's not currently listed for sale or rent on Zillow. This may be different from what's available on other websites or public sources.

