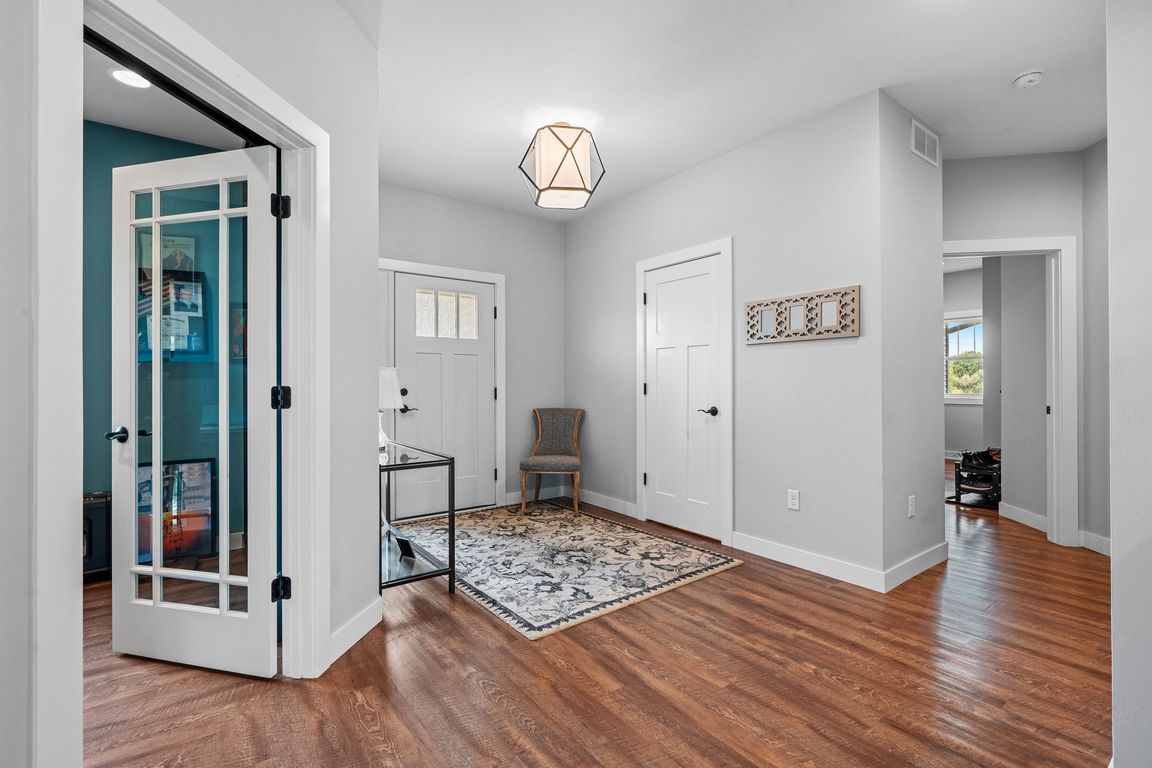
Active-no offer
$625,000
4beds
3,534sqft
4294 N Crane Dr, Appleton, WI 54913
4beds
3,534sqft
Single family residence
Built in 2018
0.34 Acres
3 Attached garage spaces
$177 price/sqft
What's special
Spacious family roomWalk-in closetWelcoming foyerFrench doorsExpansive windowsVaulted ceilingsStone countertops
Beautifully maintained 4 bed home in peaceful Grand Chute neighborhood! Step into a welcoming foyer leading to a main floor office w/ built-in bookshelves & an open kitchen featuring stone countertops, island, double oven, & pantry. The airy living room showcases vaulted ceilings, expansive windows, & a cozy gas fireplace. Main-level ...
- 47 days |
- 800 |
- 13 |
Source: RANW,MLS#: 50313852
Travel times
Living Room
Kitchen
Primary Bedroom
Laundry Room
Lower Level Bathroom
Bedroom 4
Office
Dining Area
Basement Rec Room(Finished)
Basement Family Room (Finished)
Primary Bathroom
Upstairs Bathroom
Bedroom 3
Bedroom 2
Basement (Unfinished)
Foyer
Primary Closet
Outdoor 1
Outdoor 3
Outdoor 2
Zillow last checked: 7 hours ago
Listing updated: October 06, 2025 at 12:03am
Listed by:
Alyssa Iglesias 920-840-4385,
First Weber, Inc.
Source: RANW,MLS#: 50313852
Facts & features
Interior
Bedrooms & bathrooms
- Bedrooms: 4
- Bathrooms: 4
- Full bathrooms: 3
- 1/2 bathrooms: 1
Bedroom 1
- Level: Main
- Dimensions: 17x13
Bedroom 2
- Level: Upper
- Dimensions: 15x12
Bedroom 3
- Level: Upper
- Dimensions: 17x12
Bedroom 4
- Level: Upper
- Dimensions: 16x14
Dining room
- Level: Main
- Dimensions: 14x11
Family room
- Level: Lower
- Dimensions: 34x20
Kitchen
- Level: Main
- Dimensions: 13x10
Living room
- Level: Main
- Dimensions: 19x18
Other
- Description: Laundry
- Level: Main
- Dimensions: 15x8
Other
- Description: Foyer
- Level: Main
- Dimensions: 15x7
Other
- Description: Den/Office
- Level: Main
- Dimensions: 11x9
Other
- Description: Den/Office
- Level: Lower
- Dimensions: 17x17
Heating
- Forced Air
Cooling
- Forced Air, Central Air
Appliances
- Included: Dishwasher, Dryer, Microwave, Range, Refrigerator, Washer
Features
- Kitchen Island, Pantry, Vaulted Ceiling(s), Walk-In Closet(s), Walk-in Shower, Smart Home
- Flooring: Wood/Simulated Wood Fl
- Basement: Full,Sump Pump,Partial Fin. Contiguous
- Number of fireplaces: 1
- Fireplace features: One, Gas
Interior area
- Total interior livable area: 3,534 sqft
- Finished area above ground: 2,548
- Finished area below ground: 986
Property
Parking
- Total spaces: 3
- Parking features: Attached
- Attached garage spaces: 3
Accessibility
- Accessibility features: 1st Floor Bedroom, 1st Floor Full Bath, Laundry 1st Floor, Level Drive, Level Lot, Open Floor Plan
Features
- Patio & porch: Patio
- Fencing: Fenced
Lot
- Size: 0.34 Acres
Details
- Parcel number: 102455806
- Zoning: Residential
Construction
Type & style
- Home type: SingleFamily
- Property subtype: Single Family Residence
Materials
- Brick, Vinyl Siding
- Foundation: Poured Concrete
Condition
- New construction: No
- Year built: 2018
Utilities & green energy
- Sewer: Public Sewer
- Water: Public
Community & HOA
Location
- Region: Appleton
Financial & listing details
- Price per square foot: $177/sqft
- Tax assessed value: $402,700
- Annual tax amount: $6,901
- Date on market: 8/21/2025
- Inclusions: Double oven, cooktop, refrigerator, microwave, dishwasher, washer, dryer, Ring doorbell, Smart thermostat, outdoor fireplace
- Exclusions: Personal property of Seller