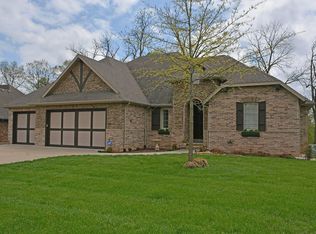Great neighborhood with large half acre lot and the end of the culdesac. Large privacy fenced backyard with room for a pool that backs up to a large common wooded area with a spring and cave. Beautiful home with an open floor plan, tall ceilings, large windows and recently updated with fixtures from Pottery Barn, Alpine cabinets, solid hand scaped walnut floors, Ringdoor bell, linear gas fireplace. Large Rec room with wet bar including refrigerator, dishwasher and microwave. New carpets in the bedrooms. His and hers closets, covered deck, large stamped concrete patio. Many extras including sliding barn door in the utility room, security system, safe room, walk-in shower with rain head and pebble tile floor and jetted tub in Master bath. All counter tops are granite or quartz. Raised garden with strawberries, blackberries and raspberries.
This property is off market, which means it's not currently listed for sale or rent on Zillow. This may be different from what's available on other websites or public sources.
