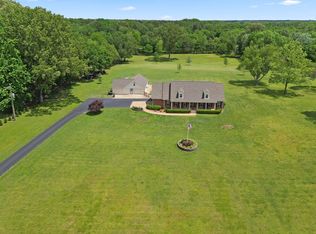Sold for $430,000 on 04/27/23
$430,000
4294 Broadway Rd, Arlington, TN 38002
4beds
1,655sqft
Single Family Residence
Built in 1957
4.11 Acres Lot
$418,600 Zestimate®
$260/sqft
$2,098 Estimated rent
Home value
$418,600
$393,000 - $444,000
$2,098/mo
Zestimate® history
Loading...
Owner options
Explore your selling options
What's special
This one has it all offering the feel of country living with city conveniences close by on 4 acres! Charming ranch main house at the end of long drive. Hdwds on main level w/3bd/1.5ba, pretty renovated kitchen opens to oversized raised deck overlooking peaceful back of property. Finished bsmnt w/family room, bd4/office, bath & large utility room. Guest house blt in 2016 is a bonus - 1bd/1.5ba w/living room, office & nice kitchen+large sunporch. Workshop & Shed complete this special property!
Zillow last checked: 8 hours ago
Listing updated: April 27, 2023 at 10:09am
Listed by:
Tracy Dougan Lombardo,
Marx-Bensdorf, REALTORS
Bought with:
Harold Haskin
Crye-Leike, Inc., REALTORS
Source: MAAR,MLS#: 10144173
Facts & features
Interior
Bedrooms & bathrooms
- Bedrooms: 4
- Bathrooms: 3
- Full bathrooms: 2
- 1/2 bathrooms: 1
Primary bedroom
- Features: Walk-In Closet(s), Hardwood Floor
- Level: First
- Area: 256
- Dimensions: 16 x 16
Bedroom 2
- Features: Shared Bath, Hardwood Floor
- Level: First
- Area: 182
- Dimensions: 13 x 14
Bedroom 3
- Features: Shared Bath, Hardwood Floor
- Level: First
- Area: 182
- Dimensions: 13 x 14
Bedroom 4
- Features: Shared Bath, Carpet
- Level: Basement
- Area: 130
- Dimensions: 10 x 13
Primary bathroom
- Features: Half Bath
Dining room
- Dimensions: 0 x 0
Kitchen
- Features: Updated/Renovated Kitchen, Eat-in Kitchen, Kitchen Island
- Area: 221
- Dimensions: 13 x 17
Living room
- Features: LR/DR Combination
- Area: 368
- Dimensions: 23 x 16
Bonus room
- Area: 364
- Dimensions: 13 x 28
Den
- Dimensions: 0 x 0
Heating
- Central, Natural Gas, 3 or More Systems
Cooling
- Central Air, 3 or More Systems
Appliances
- Included: Electric Water Heater, Range/Oven, Double Oven, Gas Cooktop, Dishwasher, Microwave, Refrigerator
- Laundry: Laundry Room
Features
- All Bedrooms Down, 1 or More BR Down, Primary Down, Full Bath Down, Half Bath Down, Walk-In Closet(s), Living Room, Primary Bedroom, 2nd Bedroom, 3rd Bedroom, 1 1/2 Bath, Sun Room, 4th or More Bedrooms, 1 Bath, Bonus Room
- Flooring: Hardwood, Part Carpet, Concrete
- Windows: Wood Frames, Storm Window(s)
- Basement: Crawl Space,Walk-Out Access,Finished
- Attic: Pull Down Stairs
- Has fireplace: No
Interior area
- Total interior livable area: 1,655 sqft
Property
Parking
- Total spaces: 2
- Parking features: Driveway/Pad, Storage, Workshop in Garage
- Covered spaces: 2
- Has uncovered spaces: Yes
Accessibility
- Accessibility features: Accessible Approach with Ramp, Grab Bars
Features
- Stories: 1
- Patio & porch: Patio, Deck
- Pool features: None
- Fencing: Chain Link
Lot
- Size: 4.11 Acres
- Dimensions: 339 x 590
- Features: Some Trees, Level
Details
- Additional structures: Guest House
- Parcel number: B0149 00245
Construction
Type & style
- Home type: SingleFamily
- Architectural style: Traditional
- Property subtype: Single Family Residence
Materials
- Brick Veneer
- Roof: Composition Shingles
Condition
- New construction: No
- Year built: 1957
Utilities & green energy
- Sewer: Septic Tank
- Water: Public
Community & neighborhood
Location
- Region: Arlington
- Subdivision: Stanton Abernathy Resub
Other
Other facts
- Listing terms: Conventional,FHA,VA Loan
Price history
| Date | Event | Price |
|---|---|---|
| 4/27/2023 | Sold | $430,000-4.4%$260/sqft |
Source: | ||
| 4/16/2023 | Pending sale | $450,000$272/sqft |
Source: | ||
| 3/28/2023 | Contingent | $450,000$272/sqft |
Source: | ||
| 3/21/2023 | Listed for sale | $450,000+133.2%$272/sqft |
Source: | ||
| 9/25/2008 | Sold | $193,000$117/sqft |
Source: Public Record Report a problem | ||
Public tax history
| Year | Property taxes | Tax assessment |
|---|---|---|
| 2024 | $3,060 | $59,775 |
| 2023 | $3,060 | $59,775 |
| 2022 | -- | $59,775 |
Find assessor info on the county website
Neighborhood: Oak Road Estates
Nearby schools
GreatSchools rating
- 7/10Bon Lin Elementary SchoolGrades: PK-5Distance: 1.7 mi
- 7/10Bon Lin Middle SchoolGrades: 6-8Distance: 1.8 mi
- 8/10Bartlett High SchoolGrades: 9-12Distance: 3.9 mi

Get pre-qualified for a loan
At Zillow Home Loans, we can pre-qualify you in as little as 5 minutes with no impact to your credit score.An equal housing lender. NMLS #10287.
Sell for more on Zillow
Get a free Zillow Showcase℠ listing and you could sell for .
$418,600
2% more+ $8,372
With Zillow Showcase(estimated)
$426,972