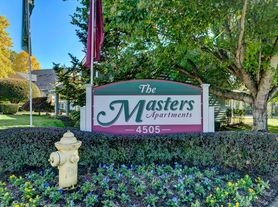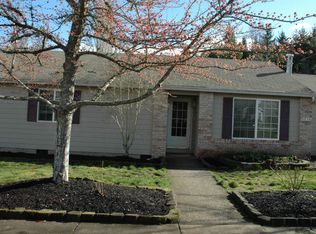Key Features:
Charming 3 Bed/2.5 Bath
End unit with abundant natural light
Park facing with front porch and a side yard
White cabinets and quartz countertops throughout
Central Air Conditioning/Heating
Plenty of storage space, spacious loft
2 car garage with an additional 2 car driveway
Great school district, minutes away from new elementary school
Welcome to your GORGEOUS townhome in the highly sought-after REEDS CROSSING community! This 3-bedroom, 2.5 bathroom townhouse with a 2-car garage and is pet-friendly and move-in ready!
Step inside and be greeted by the spacious open-concept layout, adorned with high-end finishes and flooded with natural light. The kitchen features stainless steel GE appliances, beautiful quartz countertops, and a large center island. The adjacent dining area offers a seamless flow for entertaining guests or enjoying family meals.
The inviting living room serves as a cozy retreat, boasting large windows that will frame the outside world's hustle.
Huge master suite, complete with a private en-suite bathroom featuring double vanities and a walk-in shower.
A comfortable bonus area separates the master suite from the other bedrooms perfect for an office setup or an entertainment space with connections for installing a large TV.
The two additional spacious bedrooms are thoughtfully designed with ample closet space and share a well-appointed bathroom. The laundry room located on the 2nd level of the home includes a full-size washer and dryer.
As a resident of this coveted community, you'll have access to a range of amenities, including scenic walking trails, community garden, parks, and other community centers. The convenient location puts you within reach of top-rated schools, shopping destinations, dining options, and major transportation routes, ensuring a convenient and fulfilling lifestyle.
There are two parks within minutes of walking distance from the house in the Reeds Crossing community - Tamarack Park and Dobbin Park, ideal for kids to have fun times. New elementary school and parks opening this year, as well as a new Market of Choice and other retail options coming to the development soon.
Rent: 2595
Security Deposit: One month's rent
Available: Now
Renters Insurance: Required
Utilities and Services: The tenant will be responsible for all utilities, including electricity, gas, water, trash, cable, internet, and any other services associated with the property unless otherwise specified in writing. HOA will be paid by the owner of the house.
Maintenance and Repairs: The tenant agrees to maintain the property in good condition and promptly report any necessary repairs or maintenance issues to the landlord or property management. The tenant is responsible for any repairs or damages caused by their negligence or misuse.
Pets and Smoking:
Smoking is strictly prohibited. Pets are welcome.
Right of Entry: The landlord or their authorized agents shall have the right to enter the property with reasonable notice to inspect, make repairs, or show the property to prospective buyers or tenants.
Termination of Lease: If the tenant wishes to terminate the lease before the agreed-upon duration, they must provide written notice of 30 days. Early termination may be subject to penalties or fees as outlined in the lease.
Lease term is negotiable.
Application screening required for all adults. This property requires a credit score of 680+ and income 2.0x the rent to qualify.
Apply using the link below:
Additional pet charges: $500 Security deposit, $50/month fee
Townhouse for rent
Accepts Zillow applications
$2,595/mo
4293 SE Sweetgum Ln, Hillsboro, OR 97123
3beds
1,542sqft
Price may not include required fees and charges.
Townhouse
Available now
Cats, dogs OK
Air conditioner, central air
In unit laundry
Attached garage parking
Forced air
What's special
Side yardSpacious loftHigh-end finishesPlenty of storage spaceComfortable bonus areaPrivate en-suite bathroomWalk-in shower
- 66 days |
- -- |
- -- |
Travel times
Facts & features
Interior
Bedrooms & bathrooms
- Bedrooms: 3
- Bathrooms: 3
- Full bathrooms: 2
- 1/2 bathrooms: 1
Heating
- Forced Air
Cooling
- Air Conditioner, Central Air
Appliances
- Included: Dishwasher, Dryer, Washer
- Laundry: In Unit
Features
- Individual Climate Control, View
- Flooring: Hardwood
Interior area
- Total interior livable area: 1,542 sqft
Property
Parking
- Parking features: Attached, Garage, Off Street
- Has attached garage: Yes
- Details: Contact manager
Features
- Patio & porch: Porch
- Exterior features: Cable not included in rent, Electricity not included in rent, Garbage not included in rent, Garden, Gas not included in rent, Heating system: Forced Air, Internet not included in rent, New Appliances, No Utilities included in rent, Pet Park, Quartz Counter Tops, Side-yard, Water not included in rent
- Has view: Yes
- View description: Park View
Details
- Parcel number: 1S214AB02700
Construction
Type & style
- Home type: Townhouse
- Property subtype: Townhouse
Building
Management
- Pets allowed: Yes
Community & HOA
Location
- Region: Hillsboro
Financial & listing details
- Lease term: 1 Year
Price history
| Date | Event | Price |
|---|---|---|
| 10/26/2025 | Price change | $2,595-3.7%$2/sqft |
Source: Zillow Rentals | ||
| 9/4/2025 | Listed for rent | $2,695$2/sqft |
Source: Zillow Rentals | ||
| 9/16/2023 | Listing removed | -- |
Source: Zillow Rentals | ||
| 9/6/2023 | Price change | $2,695-3.6%$2/sqft |
Source: Zillow Rentals | ||
| 8/31/2023 | Listed for rent | $2,795$2/sqft |
Source: Zillow Rentals | ||

