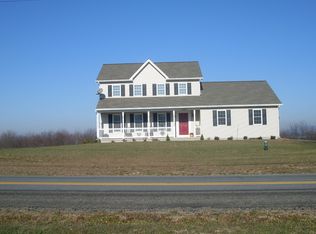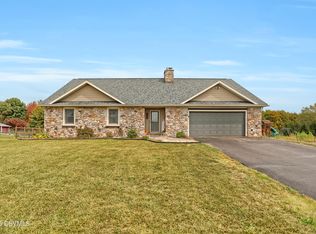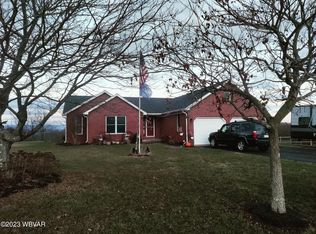Sold
Price Unknown
4293 Muncy Exchange Rd, Muncy, PA 17756
3beds
1,984sqft
Ranch
Built in 2005
2.06 Acres Lot
$-- Zestimate®
$--/sqft
$1,993 Estimated rent
Home value
Not available
Estimated sales range
Not available
$1,993/mo
Zestimate® history
Loading...
Owner options
Explore your selling options
What's special
Welcome to your new home! This beautifully maintained 3-bedroom ranch is perfectly nestled in a quiet, picturesque setting with breathtaking views—ideal for relaxing mornings and peaceful evenings.
Located in the Warrior Run School District, this home offers the perfect blend of country charm and modern convenience. Featuring a spacious single-level layout, this residence is perfect for families, retirees, or anyone looking for easy living.
Zillow last checked: 8 hours ago
Listing updated: September 05, 2025 at 05:38pm
Listed by:
Rebecca Laidacker,
Berkshire Hathaway HomeServices Hodrick Realty, WPT
Bought with:
Amy L Schemery, RS318674
KW Advantage Williamsport
Source: West Branch Valley AOR,MLS#: WB-101520
Facts & features
Interior
Bedrooms & bathrooms
- Bedrooms: 3
- Bathrooms: 2
- Full bathrooms: 2
Primary bedroom
- Level: Main
- Area: 224
- Dimensions: 14 x 16
Bedroom 2
- Level: Main
- Area: 165
- Dimensions: 11 x 15
Bedroom 2
- Level: Main
- Area: 165
- Dimensions: 11 x 15
Bathroom
- Level: Main
- Area: 60
- Dimensions: 12 x 5
Dining area
- Level: Main
- Area: 210
- Dimensions: 14 x 15
Other
- Level: Main
- Area: 144
- Dimensions: 9 x 16
Family room
- Level: Main
- Area: 315
- Dimensions: 21 x 15
Kitchen
- Level: Main
- Area: 156
- Dimensions: 13 x 12
Laundry
- Level: Main
- Area: 56
- Dimensions: 7 x 8
Living room
- Level: Main
- Area: 288
- Dimensions: 18 x 16
Heating
- Electric, Propane, Hot Water, None, See Remarks
Cooling
- Central Air
Appliances
- Included: Oil, Dishwasher, Refrigerator, Range, Garage Door Opener, Washer, Dryer, Water Trtmnt System
- Laundry: Main Level
Features
- Ceiling Fan(s)
- Flooring: Carpet W/W, Laminate, Vinyl, Corian/Corian Type
- Windows: Thermal
- Basement: Walk-Out Access,Full,Exterior Entry
- Has fireplace: No
- Fireplace features: None
Interior area
- Total structure area: 1,984
- Total interior livable area: 1,984 sqft
- Finished area above ground: 1,984
- Finished area below ground: 0
Property
Parking
- Parking features: Garage - Attached
- Has attached garage: Yes
Features
- Levels: One
- Patio & porch: Porch
- Has view: Yes
- View description: Residential, Pastoral
- Waterfront features: None
Lot
- Size: 2.06 Acres
- Features: Sloped, Wooded, Cleared
- Topography: Sloping
- Residential vegetation: Wooded
Details
- Parcel number: 1-1-89 & 1-1-88
- Zoning: Woodland
Construction
Type & style
- Home type: SingleFamily
- Architectural style: Ranch
- Property subtype: Ranch
Materials
- Frame, Vinyl Siding
- Foundation: Block
- Roof: Shingle
Condition
- Year built: 2005
Utilities & green energy
- Electric: 200+ Amp Service
- Sewer: On-Site Septic
- Water: Well
Community & neighborhood
Security
- Security features: Smoke Detector(s), Carbon Monoxide Detector(s)
Location
- Region: Muncy
- Subdivision: None
Price history
| Date | Event | Price |
|---|---|---|
| 9/5/2025 | Sold | --0 |
Source: West Branch Valley AOR #WB-101520 Report a problem | ||
| 6/20/2025 | Contingent | $379,900$191/sqft |
Source: West Branch Valley AOR #WB-101520 Report a problem | ||
| 6/10/2025 | Price change | $379,900-2.6%$191/sqft |
Source: West Branch Valley AOR #WB-101520 Report a problem | ||
| 5/28/2025 | Price change | $389,900-2.5%$197/sqft |
Source: West Branch Valley AOR #WB-101520 Report a problem | ||
| 5/16/2025 | Listed for sale | $399,900+1233%$202/sqft |
Source: West Branch Valley AOR #WB-101520 Report a problem | ||
Public tax history
| Year | Property taxes | Tax assessment |
|---|---|---|
| 2025 | $3,846 +1.2% | $191,300 |
| 2024 | $3,800 +0.4% | $191,300 |
| 2023 | $3,785 | $191,300 |
Find assessor info on the county website
Neighborhood: 17756
Nearby schools
GreatSchools rating
- NATurbotville Elementary SchoolGrades: K-3Distance: 5.2 mi
- NAWarrior Run Middle SchoolGrades: 4-8Distance: 5.9 mi
- 5/10Warrior Run High SchoolGrades: 9-12Distance: 6.2 mi


