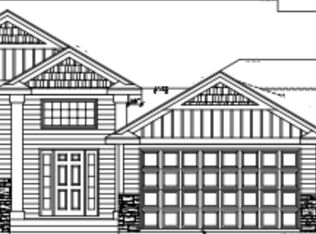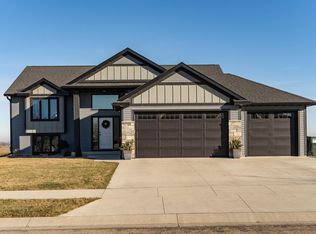A spacious angled split-level situated neatly in a cohesive neighborhood with 3 bedrooms on one level, one of which is a master suite with 3/4 bath and large walk-in closet and a second closet for ultimate storage. Trendy white cabinets and trim throughout this bright and open floor plan. A future opportunity for equity when you have the walkout basement finished!
This property is off market, which means it's not currently listed for sale or rent on Zillow. This may be different from what's available on other websites or public sources.

