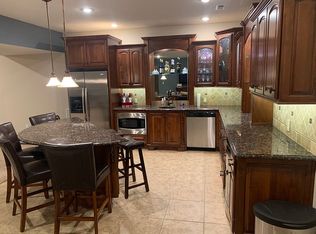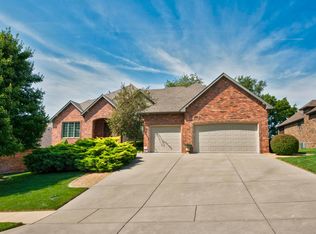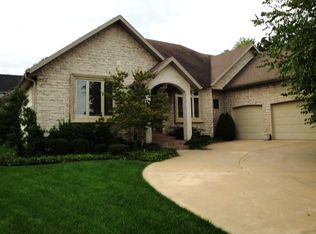You will not find quality at the level this home has to offer! This all brick builder's home split bedroom floor plan is open and inviting for both family and entertaining with 2 living areas and formal dining! The chef's kitchen has plenty of storage with custom soft close Alpine cabinets and pull-out shelves; large center island, Jenn-Aire range, built-in fridge, dishwasher, and large granite counter tops. Beautiful hardwood floors, crown moldings, and see through fireplace accent the main floor living. The master suite has a large walk-in closet, Jacuzzi tub, private shower and commode, and his and her vanities. The upstairs floored attic is perfect for storage or easily converted into a fourth bedroom, media room, or home office. The fenced backyard and low maintenance landscape provides privacy when entertaining guests in the screened in cedar deck or on the expansive concrete patio. This unique home has many additional special features; peach tree windows, R-50 insulation, exquisite baths, custom laundry, and over-sized 3 car side entry garage. Newly landscaped yard, new patio and painted interior. Tour it today. It won't last long!
This property is off market, which means it's not currently listed for sale or rent on Zillow. This may be different from what's available on other websites or public sources.


