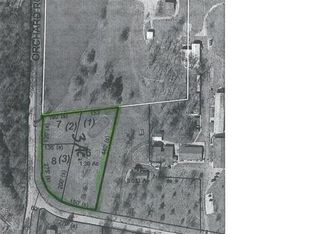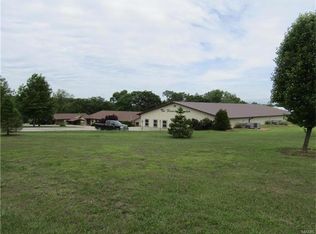Closed
Listing Provided by:
Steve W Luecker 314-960-1007,
RE/MAX Today
Bought with: HD Real Estate LLC
Price Unknown
4292 Orchard Rd, New Haven, MO 63068
4beds
1,740sqft
Farm
Built in 1977
10.16 Acres Lot
$473,400 Zestimate®
$--/sqft
$1,895 Estimated rent
Home value
$473,400
$445,000 - $507,000
$1,895/mo
Zestimate® history
Loading...
Owner options
Explore your selling options
What's special
Grab your fishing pole and come on out and view this Beautiful renovated country home with 1740 sq ft of living space, 4 bedrooms & 3 full baths. Open concept living room, dining room and kitchen on main floor with 1 bedroom/office, laundry room and 1 full bath. The lower-level features 3 bedroom and 2 full baths. Recent updates include new electric HVAC system, new windows and all new stainless steel appliances. The property offers 10.2 acres, 2 car detached garage and a 12 x 20 shed with loft next to the 1.5 acre stocked lake fully stocked lake with bass, crappie, bluegill and catfish. Great location to enjoy the surrounding wineries or sit on the porch and watch the amazing sunsets.
Zillow last checked: 8 hours ago
Listing updated: April 28, 2025 at 04:22pm
Listing Provided by:
Steve W Luecker 314-960-1007,
RE/MAX Today
Bought with:
Alexis A Meyer, 2022016202
HD Real Estate LLC
Source: MARIS,MLS#: 23023143 Originating MLS: Franklin County Board of REALTORS
Originating MLS: Franklin County Board of REALTORS
Facts & features
Interior
Bedrooms & bathrooms
- Bedrooms: 4
- Bathrooms: 3
- Full bathrooms: 3
- Main level bathrooms: 1
- Main level bedrooms: 1
Primary bedroom
- Level: Lower
- Area: 210
- Dimensions: 15x14
Bedroom
- Level: Main
- Area: 144
- Dimensions: 12x12
Bedroom
- Level: Lower
- Area: 132
- Dimensions: 12x11
Bedroom
- Level: Lower
- Area: 144
- Dimensions: 12x12
Primary bathroom
- Level: Lower
- Area: 40
- Dimensions: 8x5
Bathroom
- Level: Main
- Area: 117
- Dimensions: 13x9
Bathroom
- Level: Lower
- Area: 49
- Dimensions: 7x7
Kitchen
- Level: Main
- Area: 285
- Dimensions: 19x15
Living room
- Level: Main
- Area: 225
- Dimensions: 15x15
Heating
- Forced Air, Electric
Cooling
- Central Air, Electric
Appliances
- Included: Electric Water Heater
Features
- Has basement: Yes
- Number of fireplaces: 1
- Fireplace features: Electric, Family Room
Interior area
- Total structure area: 1,740
- Total interior livable area: 1,740 sqft
Property
Parking
- Total spaces: 2
- Parking features: Detached
- Garage spaces: 2
Features
- Patio & porch: Deck, Patio
- Has view: Yes
Lot
- Size: 10.16 Acres
- Features: Gently Rolling, Sloped, Views, Wooded
Details
- Additional structures: Poultry Coop, Storage, Utility Building, Workshop
- Parcel number: 1183300000005000
- Special conditions: Standard
Construction
Type & style
- Home type: SingleFamily
- Architectural style: Traditional
- Property subtype: Farm
Materials
- Other, Vinyl Siding
Condition
- Year built: 1977
Utilities & green energy
- Sewer: Septic Tank
- Water: Well
- Utilities for property: Electricity Available
Community & neighborhood
Location
- Region: New Haven
- Subdivision: None
Other
Other facts
- Listing terms: Conventional,VA Loan,Other
- Ownership: Private
- Road surface type: Asphalt
Price history
| Date | Event | Price |
|---|---|---|
| 8/25/2023 | Sold | -- |
Source: | ||
| 7/24/2023 | Contingent | $439,000$252/sqft |
Source: | ||
| 7/11/2023 | Listed for sale | $439,000$252/sqft |
Source: | ||
| 6/27/2023 | Contingent | $439,000$252/sqft |
Source: | ||
| 6/9/2023 | Price change | $439,000-2.2%$252/sqft |
Source: | ||
Public tax history
| Year | Property taxes | Tax assessment |
|---|---|---|
| 2024 | $2,249 +3.6% | $38,477 -1.3% |
| 2023 | $2,171 +8.4% | $38,967 +8.7% |
| 2022 | $2,002 +0.4% | $35,857 |
Find assessor info on the county website
Neighborhood: 63068
Nearby schools
GreatSchools rating
- 7/10Campbellton Elementary SchoolGrades: PK-6Distance: 1.8 mi
- 5/10Washington Middle SchoolGrades: 7-8Distance: 7.8 mi
- 7/10Washington High SchoolGrades: 9-12Distance: 7.8 mi
Schools provided by the listing agent
- Elementary: Campbellton Elem.
- Middle: Washington Middle
- High: Washington High
Source: MARIS. This data may not be complete. We recommend contacting the local school district to confirm school assignments for this home.
Get a cash offer in 3 minutes
Find out how much your home could sell for in as little as 3 minutes with a no-obligation cash offer.
Estimated market value$473,400
Get a cash offer in 3 minutes
Find out how much your home could sell for in as little as 3 minutes with a no-obligation cash offer.
Estimated market value
$473,400

