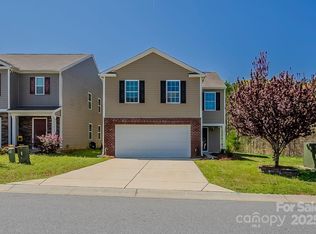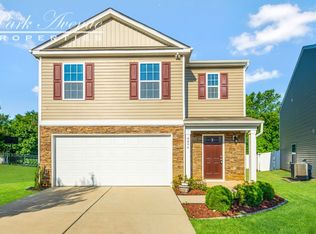Closed
$365,000
4292 Long Arrow Dr, Concord, NC 28025
4beds
2,244sqft
Single Family Residence
Built in 2018
0.16 Acres Lot
$365,200 Zestimate®
$163/sqft
$2,143 Estimated rent
Home value
$365,200
$336,000 - $398,000
$2,143/mo
Zestimate® history
Loading...
Owner options
Explore your selling options
What's special
Why wait, and Overpay for New Construction? Come enjoy this 4/2 and 1/2 Bath 2018 Build. The Master Bedroom comes with Ensuite Bath for your comfort and convenience. Upstairs also comes with Three additional Bedrooms for that added Family Space and an Oversized Bonus Space/Loft just right for Working at Home. Down stairs you'll find all the amenities you'll need for entertaining Friends and Family for the weekend. Such as a Huge Great Room with Built-in Fireplace. The homes open and airy concept is brought to life with the modern color scheme illuminated by tons of Natural Light, Stainless Steel Appliances and Oversized Espresso Cabinets and Tons of Granite Counter Space. If being outside is your thing well we Got You Covered there also with a Huge Fenced in Backyard just right for your Backyard Barbecues and Weekend Get Togethers. Being only 5 minutes away from I-85 and Concord Mills Mall you have immediate access to all Local Area Shopping.
Zillow last checked: 8 hours ago
Listing updated: December 02, 2024 at 10:47am
Listing Provided by:
Bernard Mingledoff myrealtorbernard@gmail.com,
Morton Malloy Realty
Bought with:
Mitch Mace
Allen Tate Huntersville
Source: Canopy MLS as distributed by MLS GRID,MLS#: 4178781
Facts & features
Interior
Bedrooms & bathrooms
- Bedrooms: 4
- Bathrooms: 3
- Full bathrooms: 2
- 1/2 bathrooms: 1
Primary bedroom
- Features: En Suite Bathroom
- Level: Upper
- Area: 215.15 Square Feet
- Dimensions: 14' 5" X 14' 11"
Bedroom s
- Level: Upper
- Area: 179.13 Square Feet
- Dimensions: 12' 6" X 14' 4"
Bedroom s
- Level: Upper
- Area: 157.95 Square Feet
- Dimensions: 10' 1" X 15' 8"
Bedroom s
- Level: Upper
- Area: 156.7 Square Feet
- Dimensions: 10' 0" X 15' 8"
Bathroom full
- Level: Upper
- Area: 59.04 Square Feet
- Dimensions: 10' 7" X 5' 7"
Flex space
- Level: Upper
- Area: 248.38 Square Feet
- Dimensions: 13' 8" X 18' 2"
Great room
- Features: Breakfast Bar, Open Floorplan
- Level: Main
- Area: 531.88 Square Feet
- Dimensions: 28' 9" X 18' 6"
Kitchen
- Level: Main
- Area: 158.76 Square Feet
- Dimensions: 15' 9" X 10' 1"
Heating
- Natural Gas
Cooling
- Central Air
Appliances
- Included: Dishwasher, Electric Cooktop, Electric Oven, Microwave, Oven, Refrigerator with Ice Maker
- Laundry: Electric Dryer Hookup, Inside, Laundry Room
Features
- Flooring: Carpet, Laminate
- Doors: Sliding Doors
- Windows: Insulated Windows
- Has basement: No
- Fireplace features: Gas Starter, Great Room
Interior area
- Total structure area: 2,244
- Total interior livable area: 2,244 sqft
- Finished area above ground: 2,244
- Finished area below ground: 0
Property
Parking
- Total spaces: 2
- Parking features: Attached Garage, Garage on Main Level
- Attached garage spaces: 2
Features
- Levels: Two
- Stories: 2
- Patio & porch: Deck, Rear Porch
- Fencing: Back Yard
Lot
- Size: 0.16 Acres
- Features: Cul-De-Sac
Details
- Parcel number: 55392016130000
- Zoning: R-CO
- Special conditions: Standard
Construction
Type & style
- Home type: SingleFamily
- Property subtype: Single Family Residence
Materials
- Vinyl
- Foundation: Slab
- Roof: Shingle
Condition
- New construction: No
- Year built: 2018
Utilities & green energy
- Sewer: Public Sewer
- Water: City
- Utilities for property: Cable Available
Community & neighborhood
Security
- Security features: Carbon Monoxide Detector(s), Security System
Location
- Region: Concord
- Subdivision: Hallstead
HOA & financial
HOA
- Has HOA: Yes
- HOA fee: $80 quarterly
- Association name: Halstead Home Owners Assoc.
- Association phone: 877-672-2267
Other
Other facts
- Listing terms: Cash,Conventional,FHA,VA Loan
- Road surface type: Asphalt, Paved
Price history
| Date | Event | Price |
|---|---|---|
| 11/22/2024 | Sold | $365,000$163/sqft |
Source: | ||
| 10/5/2024 | Price change | $365,000-5.2%$163/sqft |
Source: | ||
| 10/1/2024 | Listed for sale | $385,000+14.9%$172/sqft |
Source: | ||
| 9/15/2021 | Sold | $335,000+6.3%$149/sqft |
Source: | ||
| 8/15/2021 | Pending sale | $315,000$140/sqft |
Source: | ||
Public tax history
| Year | Property taxes | Tax assessment |
|---|---|---|
| 2024 | $3,442 +22.4% | $345,610 +50% |
| 2023 | $2,812 | $230,470 |
| 2022 | $2,812 | $230,470 |
Find assessor info on the county website
Neighborhood: 28025
Nearby schools
GreatSchools rating
- 5/10Rocky River ElementaryGrades: PK-5Distance: 2.2 mi
- 4/10C. C. Griffin Middle SchoolGrades: 6-8Distance: 3.9 mi
- 4/10Central Cabarrus HighGrades: 9-12Distance: 0.8 mi
Get a cash offer in 3 minutes
Find out how much your home could sell for in as little as 3 minutes with a no-obligation cash offer.
Estimated market value
$365,200
Get a cash offer in 3 minutes
Find out how much your home could sell for in as little as 3 minutes with a no-obligation cash offer.
Estimated market value
$365,200

