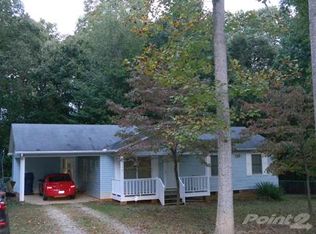Sold for $299,000 on 07/14/23
$299,000
4292 Hunters Run, Trinity, NC 27370
3beds
1,604sqft
Stick/Site Built, Residential, Single Family Residence
Built in 1995
0.69 Acres Lot
$309,000 Zestimate®
$--/sqft
$1,944 Estimated rent
Home value
$309,000
$294,000 - $324,000
$1,944/mo
Zestimate® history
Loading...
Owner options
Explore your selling options
What's special
Situated on beautiful lot this residence boasts a classic exterior design that exudes warmth and charm. As you approach the home, you'll notice the two-car garage on the right side, providing ample parking space and additional storage. Upon entering the home you will love the welcoming open concept living or dining space that introduces you to the interior of the home. You will find yourself drawn to the generously-sized sunroom/living room bathed in natural light. Adjacent to the living room is the heart of the home: the kitchen. The kitchen features a center island, providing plenty of counter space for meal preparation and serving. The home features three bedrooms. The two secondary bedrooms are well-sized and share a conveniently located hall bathroom that showcases a custom tile shower. The spacious primary bedroom features ample closet space, can easily accommodate a king-size bed and features an attached bath. Enjoy the back deck with its serene wooded views.
Zillow last checked: 8 hours ago
Listing updated: April 11, 2024 at 08:49am
Listed by:
Debbie Coley 336-422-1118,
Debbie C Realty, LLC
Bought with:
Michelle Rivers, 320443
Price REALTORS - Archdale
Source: Triad MLS,MLS#: 1106665 Originating MLS: Greensboro
Originating MLS: Greensboro
Facts & features
Interior
Bedrooms & bathrooms
- Bedrooms: 3
- Bathrooms: 2
- Full bathrooms: 2
- Main level bathrooms: 2
Primary bedroom
- Level: Main
Bedroom 2
- Level: Main
Bedroom 3
- Level: Main
Den
- Level: Main
Kitchen
- Level: Main
Heating
- Heat Pump, Electric
Cooling
- Heat Pump
Appliances
- Included: Dishwasher, Free-Standing Range, Electric Water Heater
- Laundry: Dryer Connection, Main Level, Washer Hookup
Features
- Kitchen Island
- Flooring: Carpet, See Remarks
- Basement: Crawl Space
- Has fireplace: No
Interior area
- Total structure area: 1,604
- Total interior livable area: 1,604 sqft
- Finished area above ground: 1,604
Property
Parking
- Total spaces: 2
- Parking features: Garage, Attached
- Attached garage spaces: 2
Features
- Levels: One
- Stories: 1
- Patio & porch: Porch
- Pool features: None
- Fencing: None
Lot
- Size: 0.69 Acres
Details
- Parcel number: 7715617956
- Zoning: RR
- Special conditions: Owner Sale
Construction
Type & style
- Home type: SingleFamily
- Architectural style: Ranch
- Property subtype: Stick/Site Built, Residential, Single Family Residence
Materials
- Vinyl Siding
Condition
- Year built: 1995
Utilities & green energy
- Sewer: Septic Tank
- Water: Public
Community & neighborhood
Location
- Region: Trinity
- Subdivision: Hunters Trace
Other
Other facts
- Listing agreement: Exclusive Right To Sell
- Listing terms: Cash,Conventional
Price history
| Date | Event | Price |
|---|---|---|
| 7/14/2023 | Sold | $299,000 |
Source: | ||
| 6/5/2023 | Pending sale | $299,000$186/sqft |
Source: | ||
| 5/30/2023 | Listed for sale | $299,000+149.2% |
Source: | ||
| 6/20/2006 | Sold | $120,000+25.1%$75/sqft |
Source: Public Record | ||
| 1/31/2000 | Sold | $95,900 |
Source: | ||
Public tax history
| Year | Property taxes | Tax assessment |
|---|---|---|
| 2024 | $1,942 +8.2% | $269,580 +8.2% |
| 2023 | $1,795 +41.8% | $249,180 +72.2% |
| 2022 | $1,266 | $144,700 |
Find assessor info on the county website
Neighborhood: 27370
Nearby schools
GreatSchools rating
- 4/10Trindale ElementaryGrades: PK-5Distance: 6.2 mi
- 3/10Wheatmore Middle SchoolGrades: 6-8Distance: 5.1 mi
- 7/10Wheatmore HighGrades: 9-12Distance: 3.1 mi
Schools provided by the listing agent
- Elementary: Trindale
- Middle: Wheatmore
- High: Wheatmore
Source: Triad MLS. This data may not be complete. We recommend contacting the local school district to confirm school assignments for this home.
Get a cash offer in 3 minutes
Find out how much your home could sell for in as little as 3 minutes with a no-obligation cash offer.
Estimated market value
$309,000
Get a cash offer in 3 minutes
Find out how much your home could sell for in as little as 3 minutes with a no-obligation cash offer.
Estimated market value
$309,000
