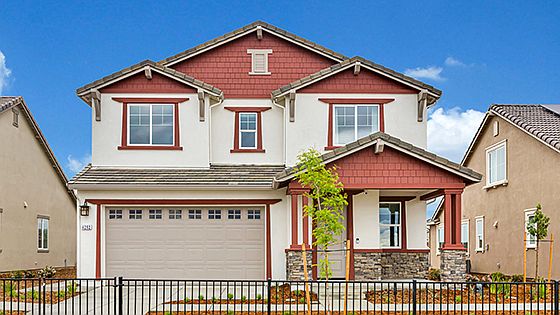Model Home Available Now! The two-story Skye floor plan at Folsom Ranch is a vibrant model home designed with connection and comfort in mind. From the welcoming foyer, you'll step into a flexible dining area that opens to the great room and chef-inspired kitchen, complete with pendant lighting, quartz countertops, stylish backsplash, and shaker cabinets with soft-close hinges—all part of the curated Canvas package. Upstairs, a spacious loft offers endless possibilities—whether it's your home office, craft space, or cozy retreat. This beautifully designed home features 4 bedrooms and 3 baths, including a serene primary suite with dual vanities and a walk-in closet. Additional highlights include iron baluster handrails, custom interior paint, a 2-car garage, and a solar purchase included for energy-conscious living. MLS#225060943
New construction
Special offer
$910,000
4292 Gibbous Dr, Folsom, CA 95630
4beds
2,768sqft
Single Family Residence
Built in 2025
-- sqft lot
$899,300 Zestimate®
$329/sqft
$-- HOA
Newly built
No waiting required — this home is brand new and ready for you to move in.
What's special
Spacious loftIron baluster handrailsChef-inspired kitchenSerene primary suiteCustom interior paintPendant lightingQuartz countertops
This home is based on the Plan 4 Skye plan.
- 35 days
- on Zillow |
- 213 |
- 5 |
Zillow last checked: June 14, 2025 at 05:34am
Listing updated: June 14, 2025 at 05:34am
Listed by:
Taylor Morrison
Source: Taylor Morrison
Travel times
Schedule tour
Select your preferred tour type — either in-person or real-time video tour — then discuss available options with the builder representative you're connected with.
Select a date
Facts & features
Interior
Bedrooms & bathrooms
- Bedrooms: 4
- Bathrooms: 3
- Full bathrooms: 3
Interior area
- Total interior livable area: 2,768 sqft
Video & virtual tour
Property
Parking
- Total spaces: 2
- Parking features: Garage
- Garage spaces: 2
Features
- Levels: 2.0
- Stories: 2
Details
- Parcel number: 07242000030000
Construction
Type & style
- Home type: SingleFamily
- Property subtype: Single Family Residence
Condition
- New Construction
- New construction: Yes
- Year built: 2025
Details
- Builder name: Taylor Morrison
Community & HOA
Community
- Subdivision: Encore at Folsom Ranch
Location
- Region: Folsom
Financial & listing details
- Price per square foot: $329/sqft
- Tax assessed value: $1,035,289
- Annual tax amount: $16,970
- Date on market: 5/10/2025
About the community
Encore at Folsom Ranch is open by appointment only! Please schedule an appointment to meet with a Community Sales Manager.
Welcome to a beautiful master-planned community in Folsom, CA. Choose from open-concept floor plans with unique features, like multiple first-floor bedrooms, fun lofts, flex rooms to customize and more. Encore at Folsom Ranch is surrounded by lush greenery, excellent schools and I-50, making trips to San Francisco and Lake Tahoe a breeze. Whether you're an outdoor enthusiast or prefer to hit the shops and restaurants, Folsom has it all. Explore nearby Old Folsom, filled with local shops and restaurants.
Final Opportunity | Model Homes for Sale!
It's your last chance to call Folsom Ranch home! Our model homes are now for sale.Source: Taylor Morrison

