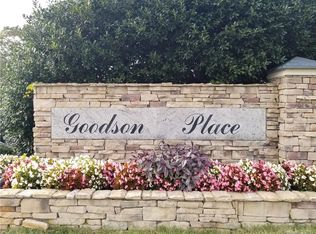Make this new construction house in highly sought after Lincoln County your home! Put your personal touch on this open floor plan. It has a spacious family room that boasts a vaulted ceiling with gas fireplace that opens to the dining area and kitchen. The kitchen features a breakfast bar, upgraded granite countertops, wood flooring and SS appliances. This home has a large master suite with a tray ceiling and wood flooring as well as a luxury bath with a soaker tub, shower and tile flooring. Enjoy the outdoors on the rocking chair front porch or on the covered back deck that overlooks the large back yard that has room for an inground pool. This house sits on a quiet dead end road with street lights that makes this a very desirable and safe location.
This property is off market, which means it's not currently listed for sale or rent on Zillow. This may be different from what's available on other websites or public sources.
