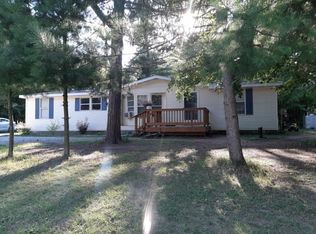Sold for $165,900
$165,900
4291 Tyson Rd, Glennie, MI 48737
3beds
1,620sqft
Single Family Residence, Manufactured Home
Built in 2007
0.25 Acres Lot
$193,000 Zestimate®
$102/sqft
$1,115 Estimated rent
Home value
$193,000
$181,000 - $205,000
$1,115/mo
Zestimate® history
Loading...
Owner options
Explore your selling options
What's special
Here it is! Just what many are looking for....3 bed, 2+bath with the plumbing for adding a 3rd, 2 car in a nice quiet Subdivision. This place is clean!!!! Spacious rooms and a great layout make this all on one level very comfortable for all. Mud/laundry just in from the garage that can have a 1/2 bath put in with plumbing already there. Solid surface counter tops, kitchen Island and eat kitchen. Beautiful fireplace in a very large living room with big windows and a view. Living room has a slider to go out and enjoy the wildlife that frequents. Master has a full en suite and ample closets. Two other bedrooms on the other end of the home for privacy and another bathroom close by. Beautiful home with hardwood floors and tile, central air, decks, and a garden shed... a must see.
Zillow last checked: 8 hours ago
Listing updated: September 14, 2023 at 04:05pm
Listed by:
MICHELLE BASSI 989-274-5095,
CAROLE WILSON REAL ESTATE 989-728-0382
Bought with:
MICHELLE BASSI, 6501266457
CAROLE WILSON REAL ESTATE
Source: NGLRMLS,MLS#: 1911947
Facts & features
Interior
Bedrooms & bathrooms
- Bedrooms: 3
- Bathrooms: 2
- Full bathrooms: 1
- 3/4 bathrooms: 1
- Main level bathrooms: 2
Primary bedroom
- Area: 360
- Dimensions: 18 x 20
Primary bathroom
- Features: Private
Kitchen
- Area: 312
- Dimensions: 26 x 12
Living room
- Area: 624
- Dimensions: 26 x 24
Heating
- Forced Air, Heat Pump, Propane, Fireplace(s)
Cooling
- Central Air, Electric
Appliances
- Included: Refrigerator, Oven/Range, Disposal, Dishwasher, Microwave, Water Softener Owned, Washer, Dryer, Water Purifier, Electric Water Heater
- Laundry: Main Level
Features
- Cathedral Ceiling(s), Bookcases, Walk-In Closet(s), Pantry, Breakfast Nook, Solid Surface Counters, Kitchen Island, Mud Room, Drywall, Ceiling Fan(s), DSL
- Windows: Blinds, Drapes, Curtain Rods
- Basement: Crawl Space,Exterior Entry
- Has fireplace: Yes
- Fireplace features: Gas, Wood Burning
Interior area
- Total structure area: 1,620
- Total interior livable area: 1,620 sqft
- Finished area above ground: 1,620
- Finished area below ground: 0
Property
Parking
- Total spaces: 2
- Parking features: Attached, Garage Door Opener, Concrete Floors
- Attached garage spaces: 2
Accessibility
- Accessibility features: None
Features
- Levels: One
- Stories: 1
- Patio & porch: Deck, Porch
- Exterior features: Rain Gutters
- Waterfront features: None
Lot
- Size: 0.25 Acres
- Dimensions: 110 x 150
- Features: Level, Subdivided
Details
- Additional structures: Shed(s)
- Parcel number: 064S9000003500
- Zoning description: Residential
Construction
Type & style
- Home type: MobileManufactured
- Property subtype: Single Family Residence, Manufactured Home
Materials
- Vinyl Siding
- Foundation: Block
- Roof: Asphalt
Condition
- New construction: No
- Year built: 2007
Utilities & green energy
- Sewer: Private Sewer
- Water: Private
Community & neighborhood
Community
- Community features: None
Location
- Region: Glennie
- Subdivision: Smithwood Subdivision
HOA & financial
HOA
- Services included: None
Other
Other facts
- Listing agreement: Exclusive Right Sell
- Price range: $165.9K - $165.9K
- Listing terms: Conventional,Cash,FHA,VA Loan
- Ownership type: Private Owner
- Road surface type: Gravel
Price history
| Date | Event | Price |
|---|---|---|
| 9/14/2023 | Sold | $165,900$102/sqft |
Source: | ||
| 8/22/2023 | Pending sale | $165,900$102/sqft |
Source: | ||
| 6/7/2023 | Listed for sale | $165,900+10.7%$102/sqft |
Source: | ||
| 5/2/2022 | Listing removed | $149,900$93/sqft |
Source: | ||
| 4/21/2022 | Listed for sale | $149,900+36.3%$93/sqft |
Source: | ||
Public tax history
| Year | Property taxes | Tax assessment |
|---|---|---|
| 2025 | $2,555 +53.2% | $97,000 +5.2% |
| 2024 | $1,668 +9.3% | $92,200 +18.8% |
| 2023 | $1,525 +46.5% | $77,600 +26.8% |
Find assessor info on the county website
Neighborhood: 48737
Nearby schools
GreatSchools rating
- 5/10Richardson Elementary SchoolGrades: PK-6Distance: 16.6 mi
- 8/10Oscoda Area High SchoolGrades: 7-12Distance: 16.8 mi
Schools provided by the listing agent
- District: Oscoda Area Schools
Source: NGLRMLS. This data may not be complete. We recommend contacting the local school district to confirm school assignments for this home.
