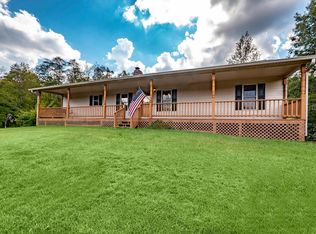Closed
$615,000
4291 Skelley Rd, Santa Fe, TN 38482
3beds
3,030sqft
Single Family Residence, Residential
Built in 2001
5.06 Acres Lot
$611,100 Zestimate®
$203/sqft
$2,870 Estimated rent
Home value
$611,100
$556,000 - $672,000
$2,870/mo
Zestimate® history
Loading...
Owner options
Explore your selling options
What's special
Seller has an accepted offer with a 48-hour right of first refusal contingency. Nestled amid the rolling hills of Santa Fe, TN, this charming countryside retreat at 4291 Skelley Road is a hidden gem. This peaceful and serene hilltop home features 3 cozy bedrooms and 2 well-appointed bathrooms, ideal for those seeking a tranquil lifestyle. Step inside to discover an inviting open layout. The spacious kitchen is a cook's delight, with bar seating and a separate dining room and breakfast area. The home boasts a full basement with tons of storage, perfect for a home office, music room, additional bedroom and/ or recreation area. Enjoy the panoramic views from the covered wrap-around porch or relax on the back porch, giving you a front-row seat to view the wildlife—a true nature lover's paradise. Sitting on over 5 acres, this property includes a fenced garden area with raised beds, fruit trees, and more, making it a perfect haven for those with a green thumb. Enjoy the many offerings of the great outdoors with the Natchez Trace just minutes away offering horse trails, hiking trails, and more. The attached garage and ample parking ensure convenience is at your doorstep. Embrace the beauty and tranquility this picturesque home has to offer, a rare find in the beautiful countryside of Santa Fe.
Zillow last checked: 8 hours ago
Listing updated: December 19, 2025 at 08:06am
Listing Provided by:
Steve Rice 615-948-6007,
Compass
Bought with:
Brian Swain, 314501
Benchmark Realty, LLC
Source: RealTracs MLS as distributed by MLS GRID,MLS#: 2988035
Facts & features
Interior
Bedrooms & bathrooms
- Bedrooms: 3
- Bathrooms: 2
- Full bathrooms: 2
- Main level bedrooms: 3
Heating
- Central, Propane
Cooling
- Central Air, Electric
Appliances
- Included: Electric Oven, Electric Range, Dishwasher, Microwave, Refrigerator, Stainless Steel Appliance(s)
- Laundry: Electric Dryer Hookup, Washer Hookup
Features
- Entrance Foyer, Open Floorplan, Walk-In Closet(s)
- Flooring: Carpet, Wood, Laminate, Tile, Vinyl
- Has basement: Yes
Interior area
- Total structure area: 3,030
- Total interior livable area: 3,030 sqft
- Finished area above ground: 1,840
- Finished area below ground: 1,190
Property
Parking
- Total spaces: 2
- Parking features: Basement
- Attached garage spaces: 2
Features
- Levels: Two
- Stories: 2
- Patio & porch: Porch, Covered
Lot
- Size: 5.06 Acres
Details
- Parcel number: 008 03003 000
- Special conditions: Standard
- Other equipment: Satellite Dish
Construction
Type & style
- Home type: SingleFamily
- Architectural style: Traditional
- Property subtype: Single Family Residence, Residential
Materials
- Brick, Vinyl Siding
- Roof: Shingle
Condition
- New construction: No
- Year built: 2001
Utilities & green energy
- Sewer: Septic Tank
- Water: Public
- Utilities for property: Electricity Available, Water Available, Cable Connected
Community & neighborhood
Security
- Security features: Smoke Detector(s)
Location
- Region: Santa Fe
Price history
| Date | Event | Price |
|---|---|---|
| 12/18/2025 | Sold | $615,000-5.4%$203/sqft |
Source: | ||
| 11/12/2025 | Pending sale | $649,900$214/sqft |
Source: | ||
| 10/1/2025 | Price change | $649,900-5.8%$214/sqft |
Source: | ||
| 9/5/2025 | Listed for sale | $689,900-1.4%$228/sqft |
Source: | ||
| 8/22/2025 | Listing removed | $699,900$231/sqft |
Source: | ||
Public tax history
| Year | Property taxes | Tax assessment |
|---|---|---|
| 2025 | $1,902 | $99,600 |
| 2024 | $1,902 | $99,600 |
| 2023 | $1,902 | $99,600 |
Find assessor info on the county website
Neighborhood: 38482
Nearby schools
GreatSchools rating
- 8/10Santa Fe Unit SchoolGrades: PK-12Distance: 4.6 mi
Schools provided by the listing agent
- Elementary: Santa Fe Unit School
- Middle: Santa Fe Unit School
- High: Santa Fe Unit School
Source: RealTracs MLS as distributed by MLS GRID. This data may not be complete. We recommend contacting the local school district to confirm school assignments for this home.
Get a cash offer in 3 minutes
Find out how much your home could sell for in as little as 3 minutes with a no-obligation cash offer.
Estimated market value$611,100
Get a cash offer in 3 minutes
Find out how much your home could sell for in as little as 3 minutes with a no-obligation cash offer.
Estimated market value
$611,100
